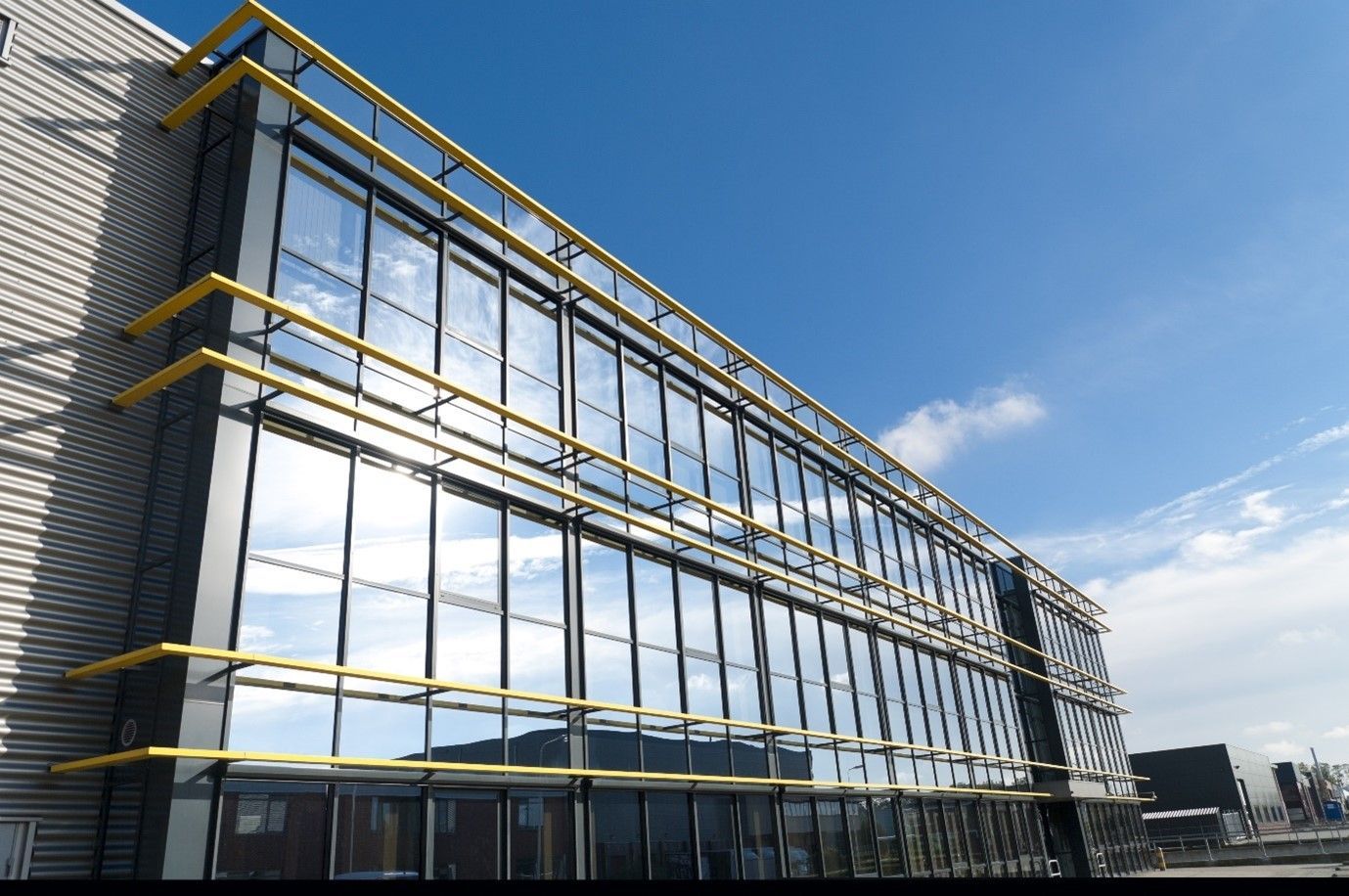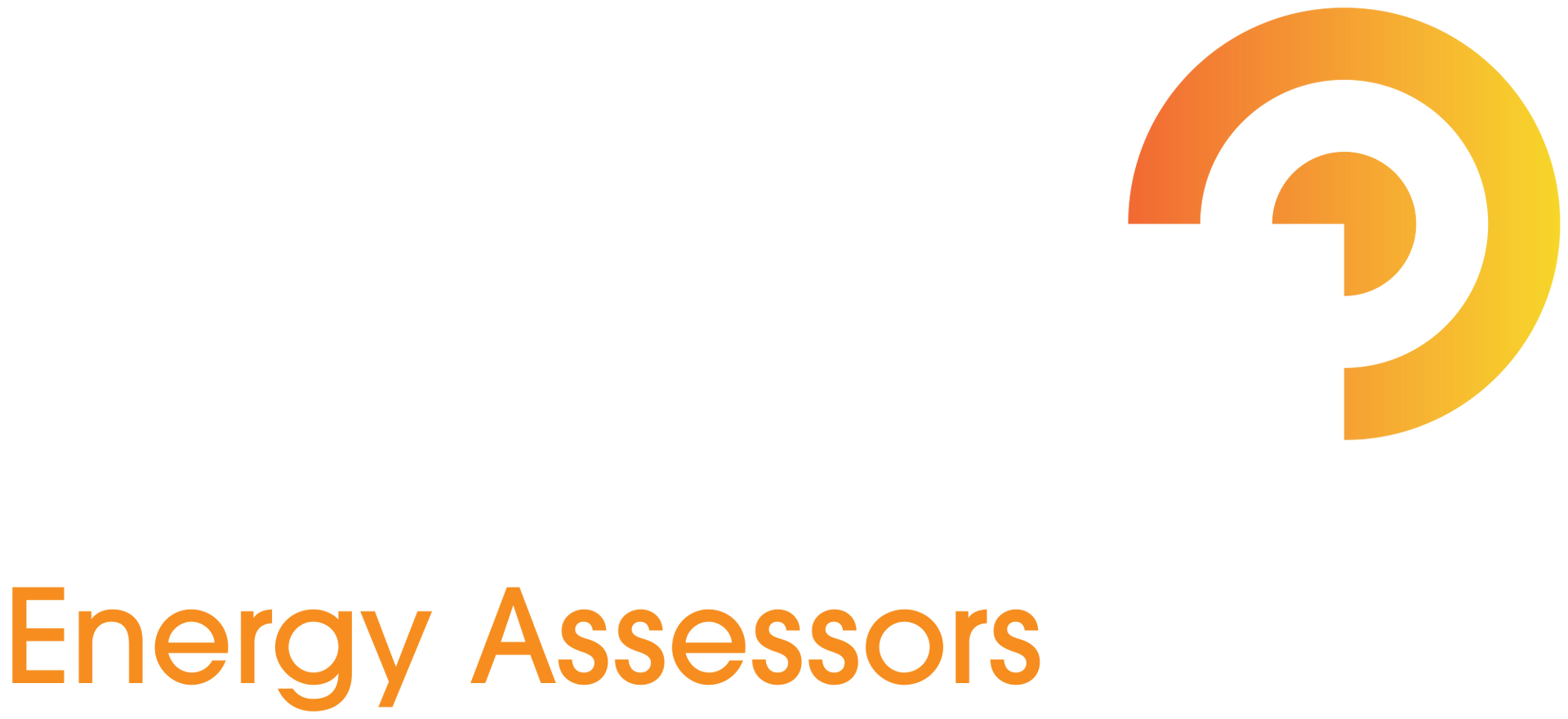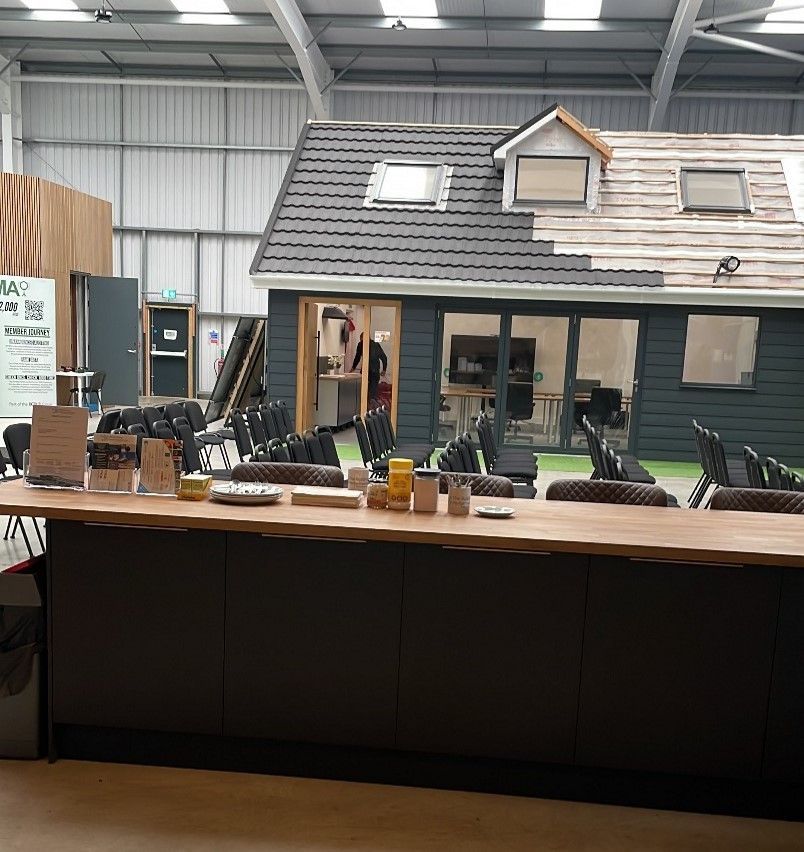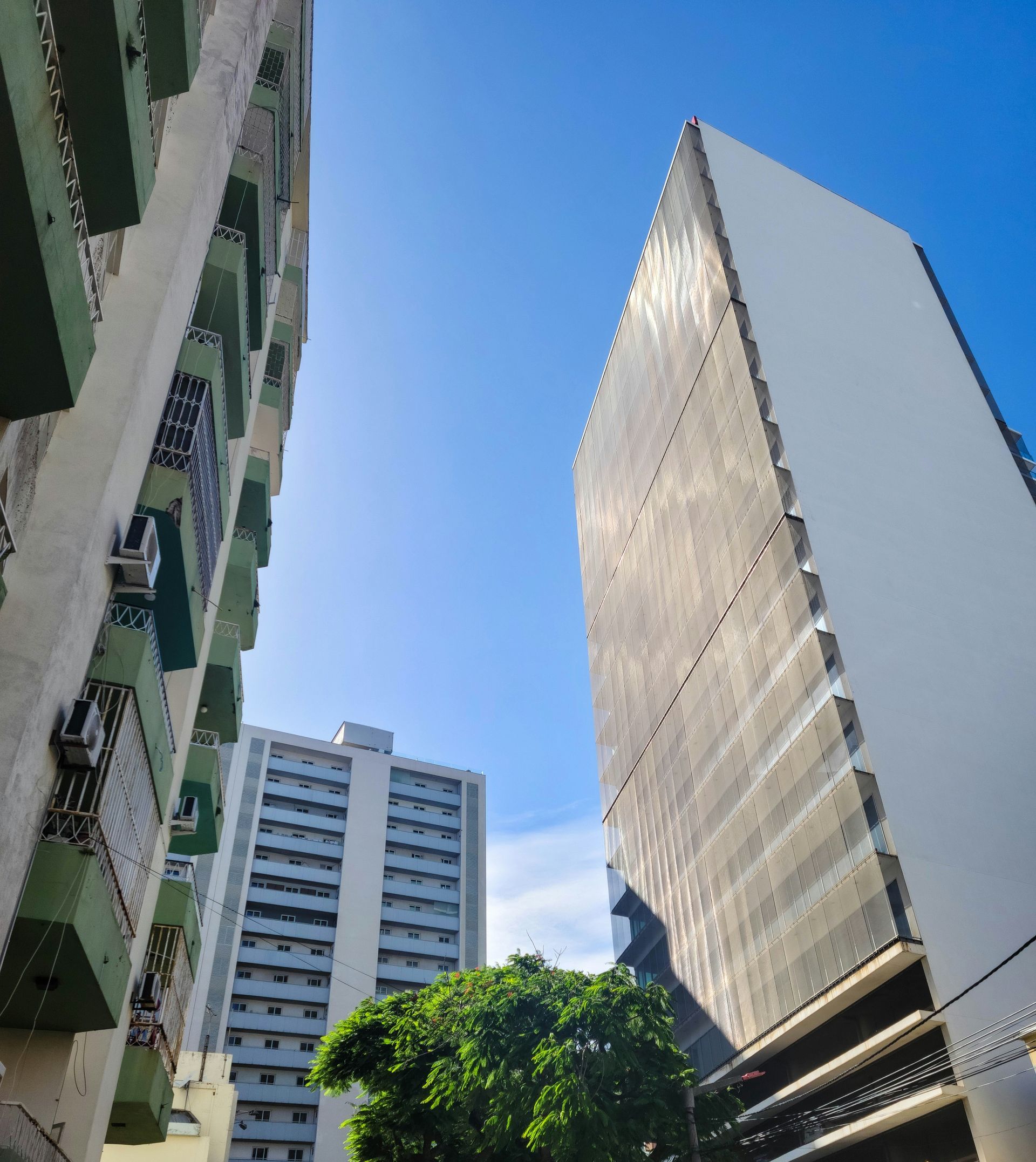The Importance of Thermographic Survey in the Built Environment
What is thermography?
Thermography or thermal imaging is the process of using thermographic cameras to detect IR(infrared) radiation using an array of bolometric sensors, the data from which can be converted into an image.
These images can be interpreted to show manifestations of variance in temperatures radiating from the surfaces of objects.
Why would I have a thermographic survey?
The target of net zero carbon in the built environment is going to require more efficient thinking, planning and building if we are to achieve it.
In the built environment a persistent issue such as areas of non-contiguous insulation or high air infiltration, can be detected by observing heat loss through the material fabric of the building.
Whilst surface temperature variance can be detected, thermography however is not x-ray vision and the imagery is open to some interpretation.
Poor thermal performance of a building can be costly to the occupant and is ecologically unsound in the long term.
Thermography is a non-destructive method of surveying a building, meaning at that stage, there is no need to drill holes or dismantle material fabric to make some assessment of its efficiency.
In retrofit projects, it maybe useful to take a thermographic survey before work is undertaken, and then again afterwards to verify the improvements in insulation or air infiltration.
When should I have a thermographic survey?
It is vital that images are taken with consideration for extensive preparation, changes in environmental conditions, and image processing to ensure reasonable interpretation of the thermographic image.
For the best results, a thermographic survey is taken at night, at least 2 hours after sunset to ensure that the solar radiation has minimal effect on the results.
How are thermographic images interpreted?
It is quite normal to experience some heat loss through junctions of a building where there are intersections of construction with structural elements in contact with each other, E.g. a wall supporting the eaves of a roof.
Providing the heat loss does not affect the thermal comfort of those occupying the building and there is no major financial impact, there should be no reason to undo work done to correct small temperature variances.
If however these temperature variances will affect comfort and cost, these areas can be identified, and further investigate can be undertaken to assess what can be done to make improvements.
Who can do a thermographic survey?
A suitably qualified thermographer will have an accreditation enabling them to take images responsibly, process and interpret the images correctly to present their findings to you in an easily understandable and actionable format, should there be a need.
Thermography and the future of the built environment
Thermography can be used for building envelope inspection where massive air infiltration is occurring, moisture ingress detection such as leaking flat roofs, and direct heat loss detection through the material fabric, all being factors which may affect the energy efficiency and longevity of a building.
Looking into the future, Thermographic survey could become a staple of building pre-completion testing and would be another way to assess the quality of building stock.
Ashby Energy Assessors Blog and News




