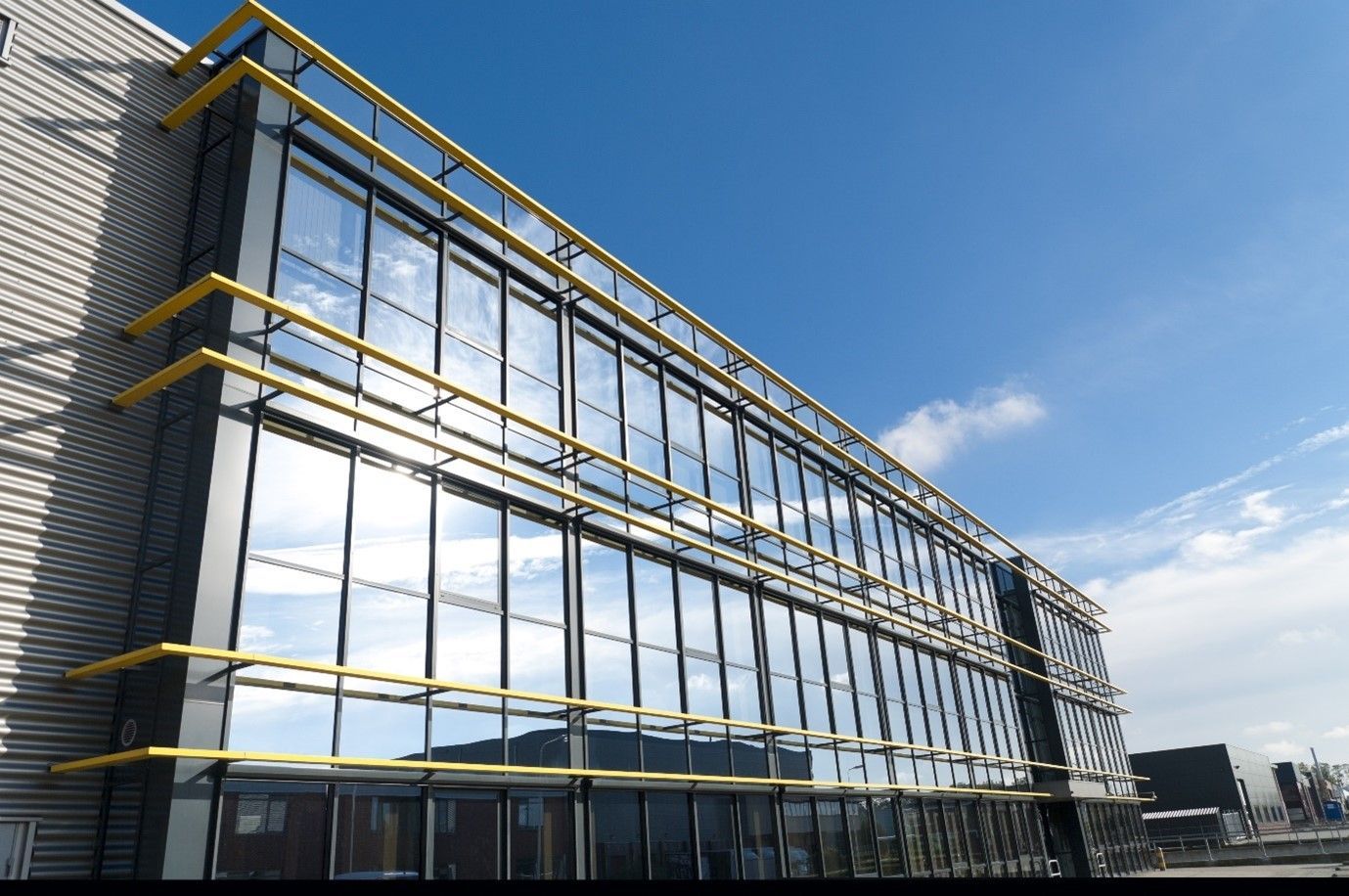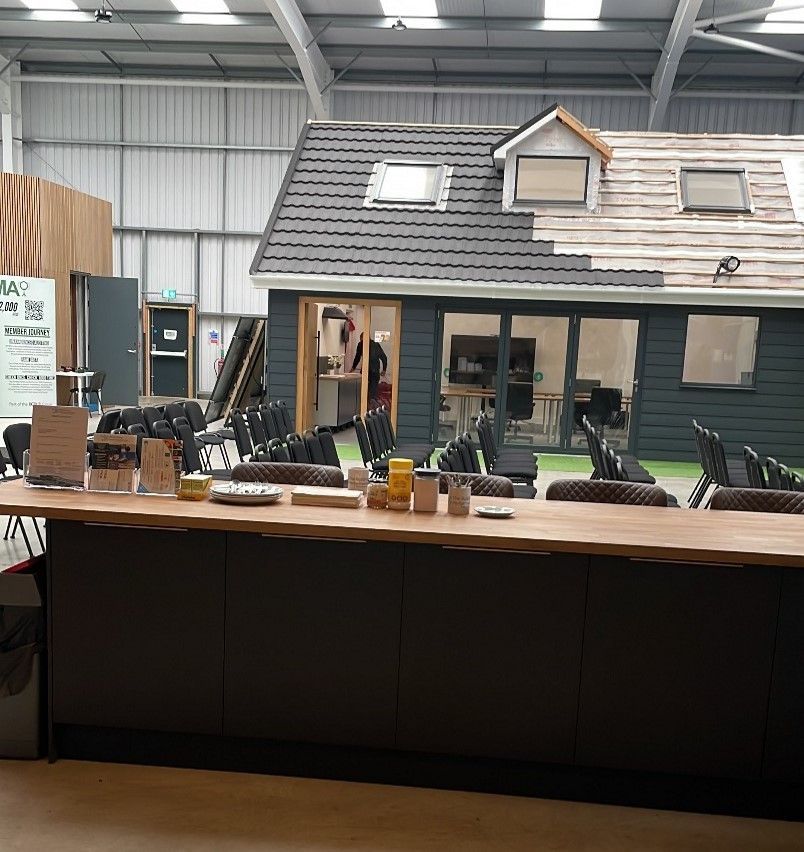Overheating, Air Tightness and Controlled Ventilation in Buildings
What are we considering?
Overheating is the excess accumulation of heat energy within a building, which may lead to discomfort and possibly dangerous temperature levels if not mitigated.
Air tightness of a building should be considered uncontrolled air flow through the material fabric of the building, generally leading to heat loss and uncontrolled ventilation.
Controlled ventilation such as mechanical extracts and passive vents provide fresh air to dwellings and facilitate the removal of pollutants at given and controllable rates.
How do these interact?
A balance must be maintained between the air tightness of a building, the type and qualities of its ventilation and whether it is susceptible to overheating.
To meet the net zero carbon target for the built industry, buildings will by and large need to become consistently more airtight, whilst maintaining sufficient ventilation and keeping the amount of glazing to a reasonable level such that solar gains do not make the building overwhelmingly hot.
A more airtight building will retain heat produced by the heating system, but additionally the use of electrical and mechanical services will also contribute to the internal heat gains.
It can also be expected that as buildings become more airtight the accumulation of air pollutants will also rapidly increase.
Excessive glazing will allow greater solar heat gains, which during the winter can be very advantageous, but during summer could affect the health of the occupants, with no respite by opening of windows to purge the heat from the building given the higher external air temperature such as during a heatwave.
Installing controlled ventilation solutions such as extracts, passive vents and MVHR units reduce the levels of air pollutants and should also force air changes through the property aiding in the dissipation of heat.
What can I do to reduce these issues?
A building needn’t be completely airtight as there is an appropriate design air permeability target which should facilitate the efficient operation of the buildings heat system, without being so airtight that excessive pollutant and heat accumulation can be partially avoided.
Reducing the amounts of glazing at the design stage will lower solar heat gains and calculations can be made to assess the level of glazing allowed in any building, maximising the glazing for aesthetics, and minimising the chances of overheating.
Additionally, providing external shading in front of glazing will greatly reduce solar gains, such as awnings, deeper roof overhangs and louvers.
Choosing the correct ventilation strategy, ensuring its correct planning and installation will greatly help maintain air quality whilst reducing the chances of overheating, which also includes calculating the correct window opening sizes to allow for cross ventilation and purge ventilation.
What can Ashby Energy Assessors Ltd do for you?
At design stage we can help assess your planned buildings energy efficiency, overheating risk and calculate the efficacy of the ventilation strategy you wish to implement.
When built, we can perform the air tightness and ventilation tests, and provide building regulations compliance certificates and EPCs.
Get in touch for a quote.
Ashby Energy Assessors Blog and News




