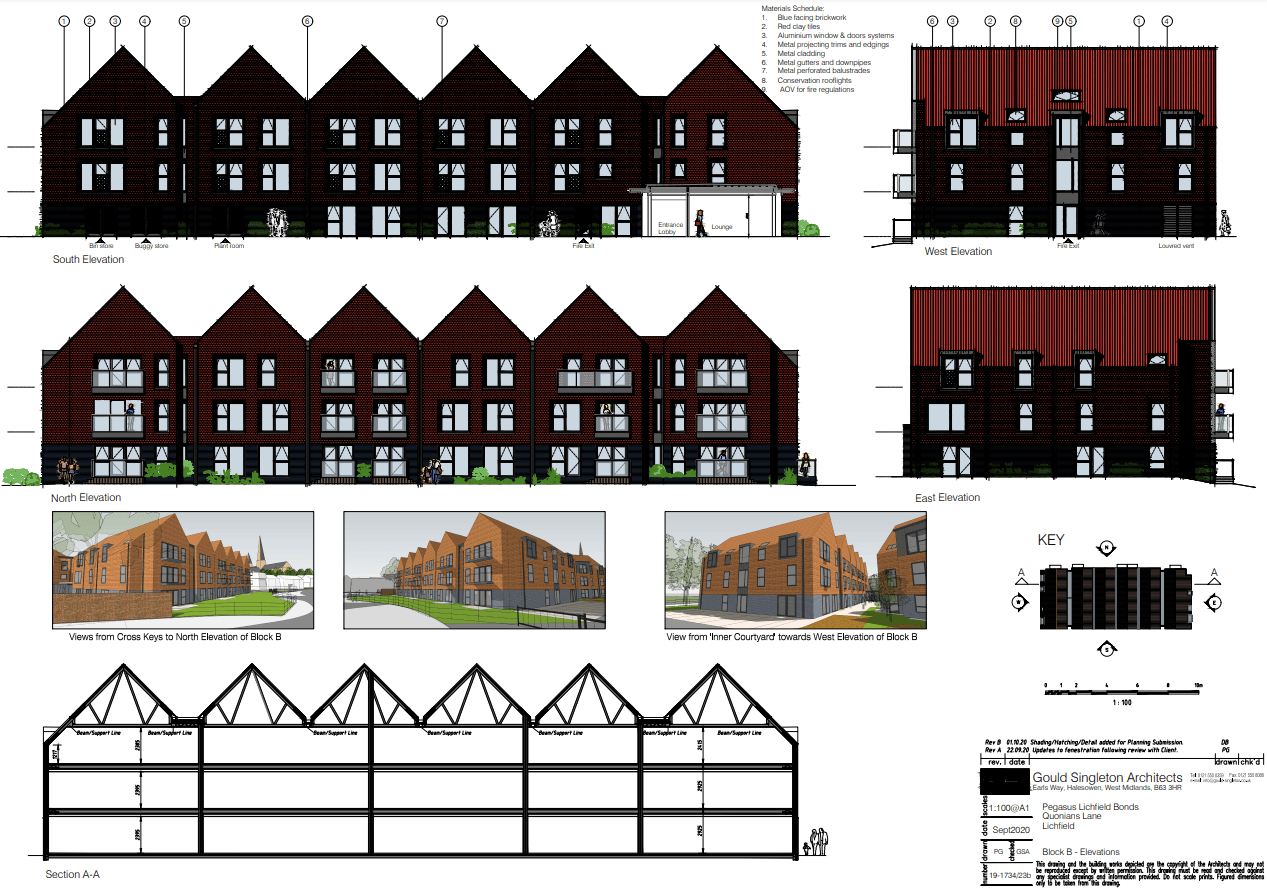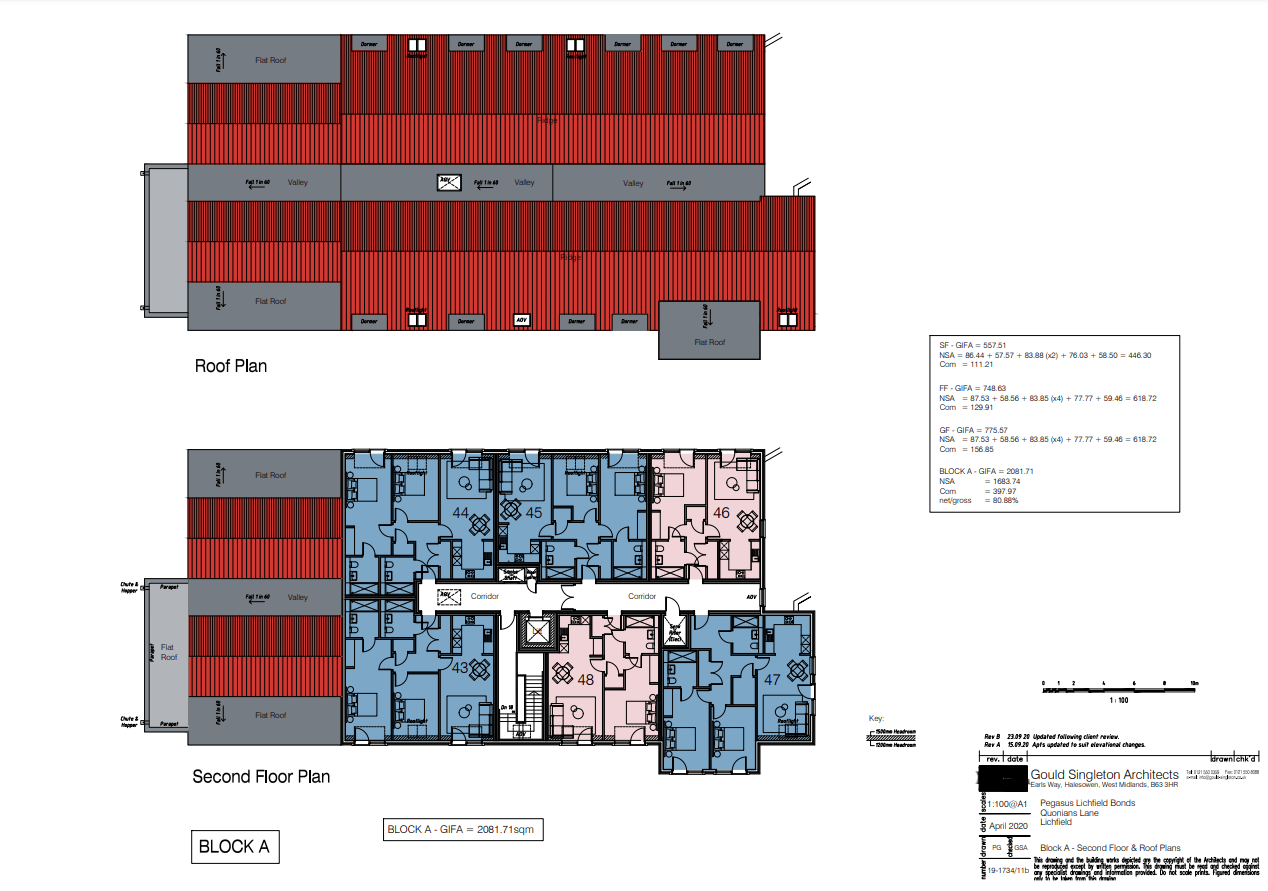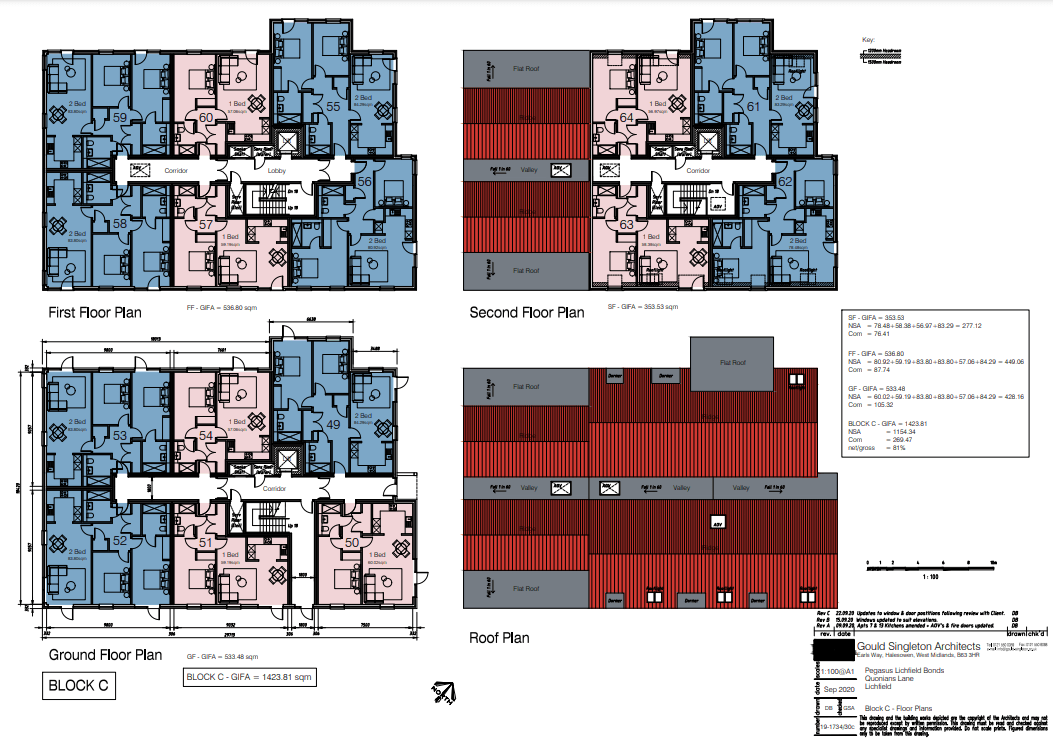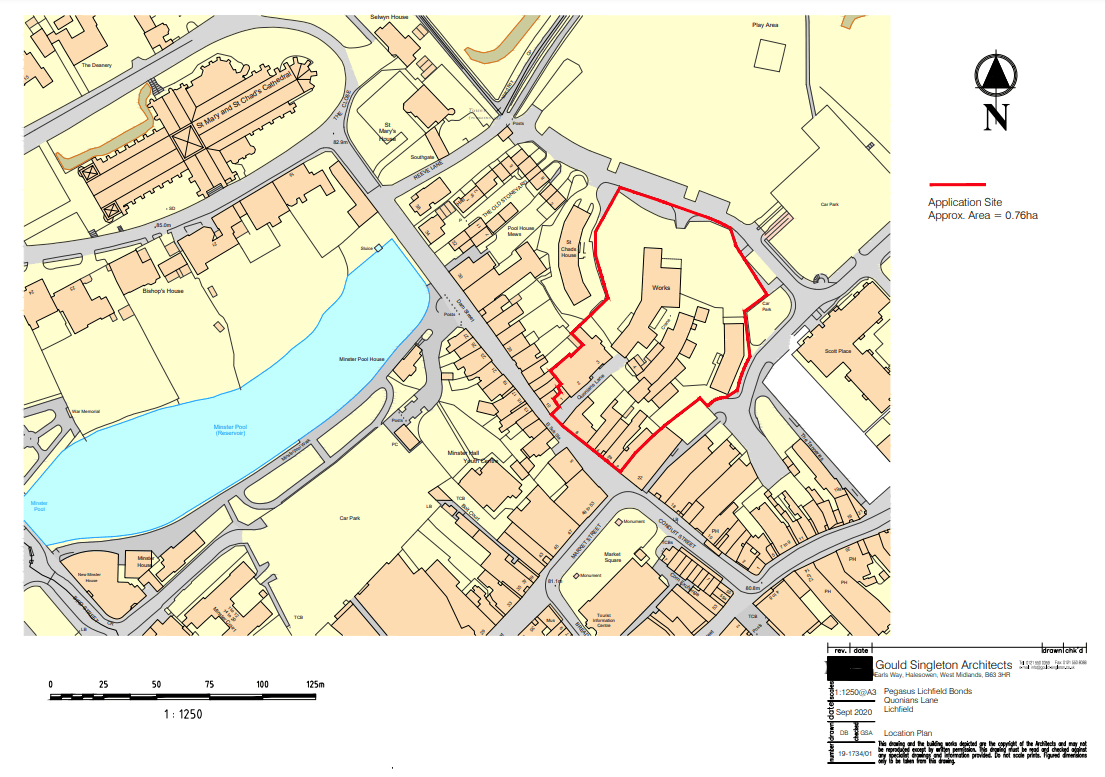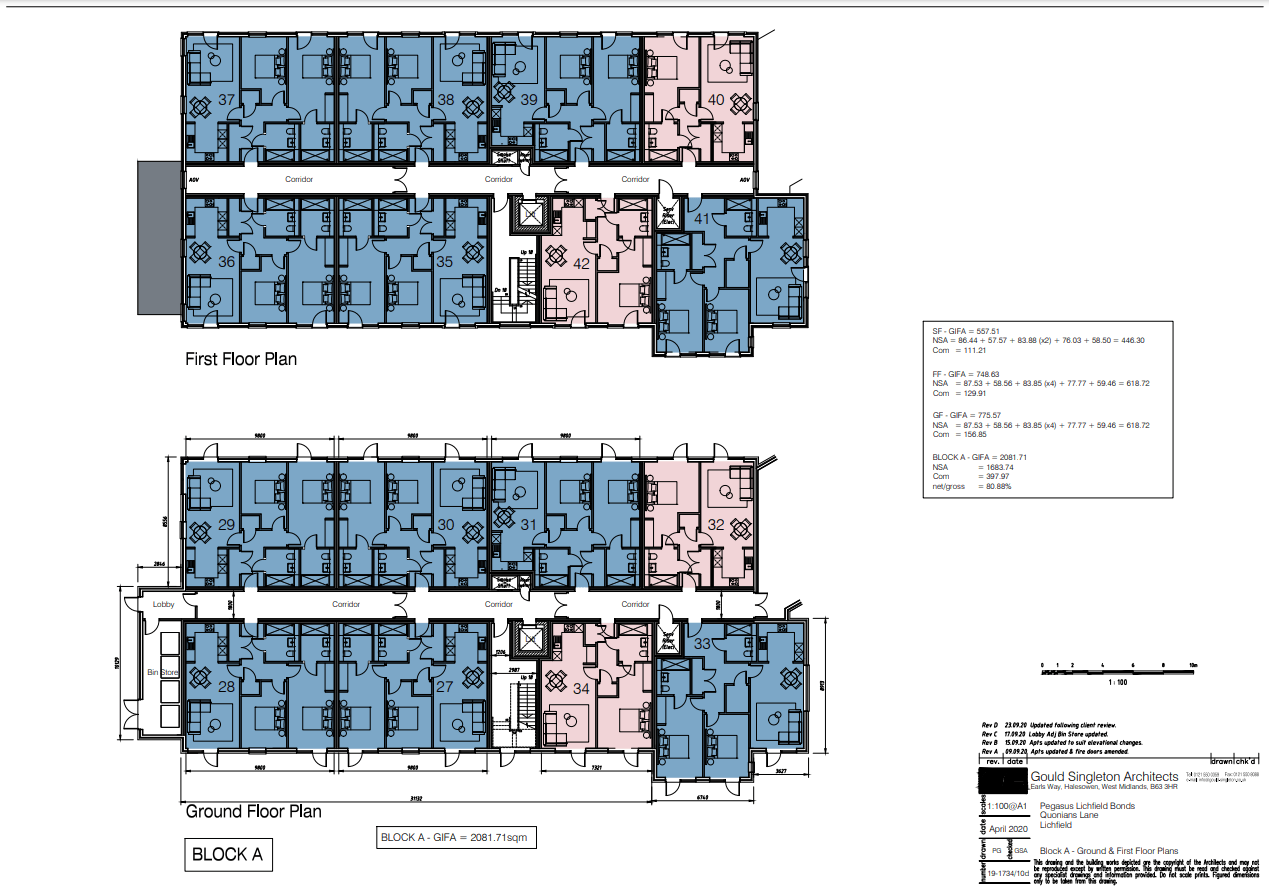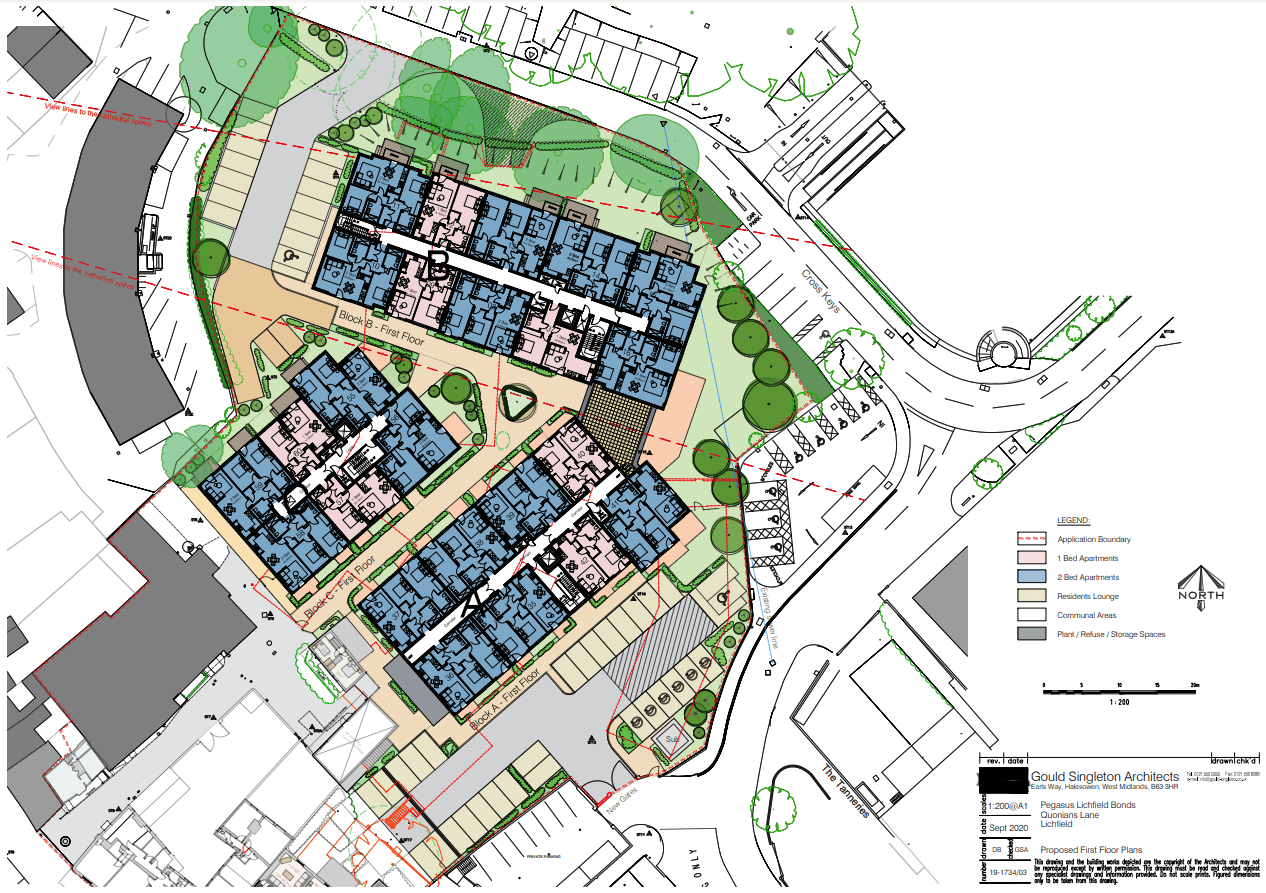64 Flats Case Study
Various jobs enter our office every day, with new and challenging obstacles requiring key knowledge in energy efficiency relating to building regulations. This case study will focus on SAP calculations on 2013 building regulations part L1A – “Conservation of fuel and power” for flats.
Many of our clients will often provide a dwelling, with an element of freedom regarding the specification and this allows us to ensure whatever is specified makes sense in terms of cost and energy efficiency. This is partly true for this task as we were given a specification but also given the freedom to amend and ensure compliance.
The task presented: 64 flats, separated by 3 blocks, with all blocks being 3 stories high.
With this the client was given opportunity to fish for prices in the parameters we set, thus ensuring compliance at the lowest price.
During the process of completing all 64 flats it was evident that a majority were going to fail compliance, and this came as no surprise due to the large amount of party walls. SAP will always measure against the best performing element so a large amount of party walls will always make things more difficult. To overcome this, we utilised block compliance and this allowed us to average DER/TER and DFEE/TFEE calculations to make things far more manageable.
Overall, this task took roughly a week to complete, with the client now having a full SAP Build Standards which they can carefully assess. Going forward they will either return to confirm the specification or amend if anything if it is not deemed viable. We will continue to work with the client during this design stage to ensure compliance and once everything is confirmed we will look forward to witnessing this building being created. A key aspect to our work is helping guide the process through design stage to final and because of this we will also be air tightness testing each flat when the time comes. The entire SAP calculation process is heavily focused on guaranteeing clarity throughout design stage to final and because of this we know exactly how things may swing dwellings into noncompliance. We look forward to seeing how this development unfolds and will keep updated on the challenges we face during the as built phase of the process.

