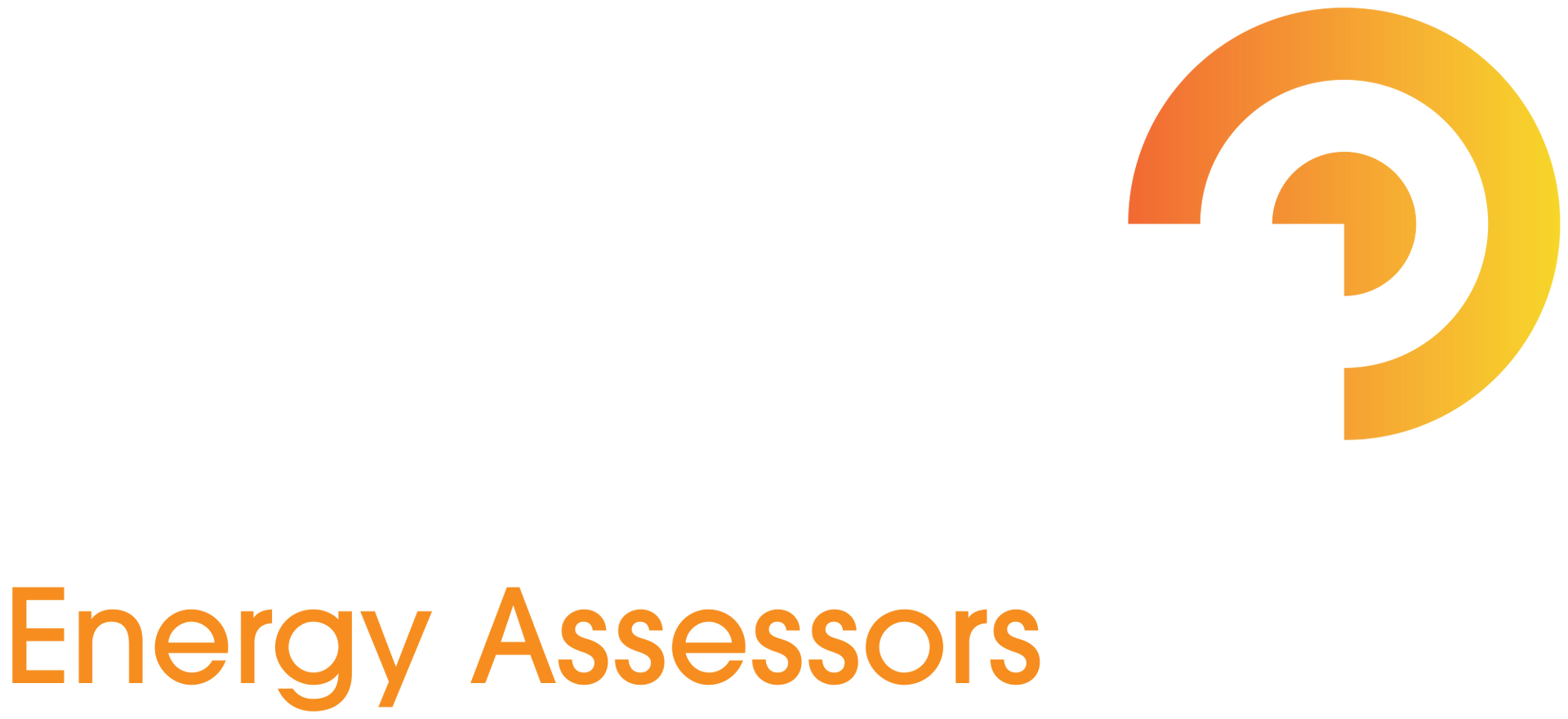Thermal Modelling
Thermal modelling involves building a computational model of a building and using it to run simulations, allowing predictions to be made around the building’s performance. It can provide, amongst other things, information relating to energy consumption, temperatures, lighting levels, overheating assessments, ventilation and heating and cooling loads.
At Ashby Energy we use the Design Builder Energy Plus software to carry out thermal modelling (link to Design Builder website). It satisfies the requirements of CIBSE AM11, BB101 (Building Bulletins) and is also approved for the following BREEAM credits:-
- HEA01 visual comfort
- HEA04 Thermal Comfort
- ENE01 Carbon Reduction
- ENE04 Low Carbon Design
The use of thermal modelling software can assist Clients, Architects and the design team in understanding how design decisions influence the building performance.
Heating and Cooling Load Calculations
Contact us
If you need any further help regarding any of the services please call us:
01476 870504

