Part O - Overheating
What is Building Regulations Part O
The new Building Regulations Part O 2021 Edition is the first of its kind and will tackle overheating in new residential type buildings only.
The overarching goal of Part O is to encourage the design and construction of buildings that limit unwanted solar gain during the summer months, and provide occupants with adequate means of removing excess heat from indoor environments.
It is important to note the measures themselves are not designed to guarantee the comfort of building occupants but to protect an occupant's health/welfare.
What is purpose of Part O?
The goal of Part O is to limit unwanted solar gains within summer and provide adequate means of quickly removing excess heat from indoor environments.
What types of buildings covered by Part O?
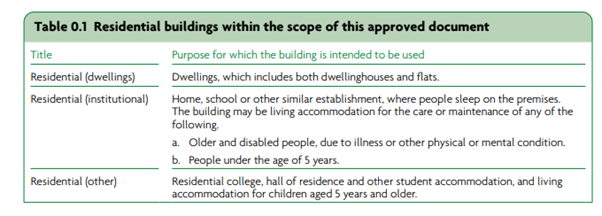
Note, shared communal rooms and common spaces that contain more than one residential unit are also covered by Part O.
Live/work units which contain accommodation and space for a commercial fall within scope if all the following apply:
- Direct access between the commercial space and residential accommodation is present.
- The commercial space and the residential accommodation are within the same envelope.
- The residential accommodation comprises a substantial proportion of the total area.
How is Part O calculated?
Part O is demonstrated if either of the following methods are used:
- Simplified Method for limiting solar gains and means of removing heating
- Dynamic Thermal Modelling
What is “Simplified Method” vs “Dynamic Thermal Modelling”? And which one should I follow?
- The Simplified Method
The Simplified Method can be used for both high and moderate risk locations. The table below defines those locations that are high risk. Then depending on whether a unit does or does not have cross ventilation (has openings on opposite facades), guidance is given on ways to limit solar gains and methods of removing excessive heat.
Note, cross ventilation assessments for multi-occupancy residential buildings should not be made for buildings as a whole but should be made on the individual dwellings themselves. Also, the Simplified Method cannot be used for multi residential units that share a communal heating or hot water system that have ‘significant’ amount of horizontal heating and hot water pipework. Main pipework should run through vertical risers.
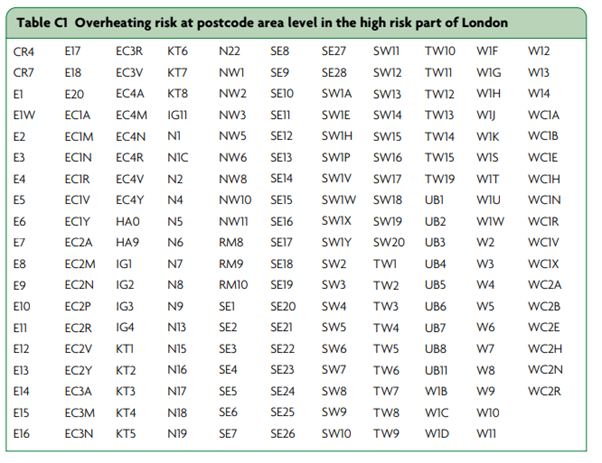
How can I ensure Part O compliance via the ‘Simplified method’?
Firstly, we need to identify if the unit is classed as high or moderate risk. Once this is complete, we just need to follow table 1.1, 1.2, for limiting solar gains and 1.3, 1.4 for limiting excess heat ‘see below’ The specific table we need to follow depend on whether cross-ventilation is or is not possible.
Limiting Solar Gains
When cross ventilation IS possible (Limiting solar gains table 1.1)
The maximum glazing area should be limited based on the orientation that has the single largest glazing amount and the individual room that has the highest amount of glazing. Both are based on the floor area, but the individual room assessment is based on that room specifically.
Those units that are found within high-risk locations should also be provided with shading to those windows found between the North-East & North-West orientation.
Shading could be achieved by any of the following:
- External shutters with means of ventilation.
- A maximum g-value of 0.4 and a minimum light transmittance of 0.7.
- Overhangs with a 50 degree altitude cut-off on south facades only.
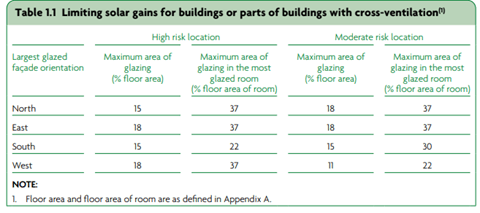
When cross ventilation IS NOT possible (Limiting solar gains table 1.2)
Like the above but if cross was found not to be possible, we would follow table 1.2. Note that several the targets have been lowered. ‘See below’
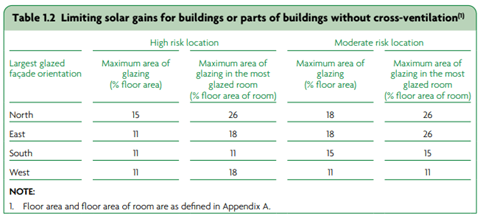
Removing excess heat
Put simply, the windows free area opening should be design to the figures found within table 1.3 and 1.4 based on if the unit is classed as high risk and if cross ventilation is possible.
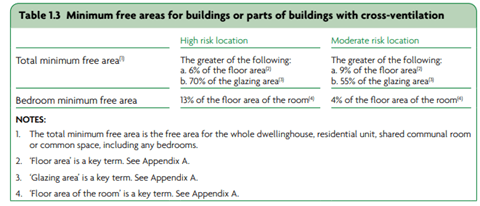
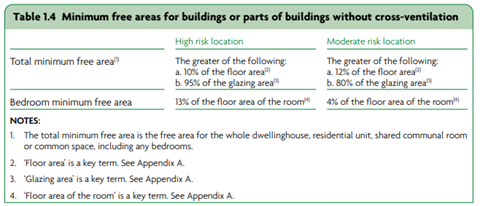
How is compliance assessed ‘Simplified method’?
Part O appendix B provides a checklist that can be filled out and then provided to building control to demonstrate compliance.
The Dynamic Thermal Modelling Method
What is the Dynamic Thermal Modelling for Part O?
The dynamic approach found with Part O is designed to provide greater flexibility above those given by the simplified method.
How can I ensure Part O compliance via ‘Dynamic Thermal Modelling’?
To ensure compliance with the dynamic approach all the following must be true:
- CIBSE TM59 is used.
- All TM59 limits have been used from section 2.5 & 2.6 of Part O.
- Acceptable items have been used to reduce overheating as defined with section 2.7 - 2.11 of Part O.
The assessor can then provide you with a report to pass on to building control which will demonstrate Part O compliance.
This is a service which we provide so please contact us on 01476 870 504 to talk to us about your project.
How is compliance assessed via ‘Dynamic Thermal Modelling’?
Our assessor will provide you a CIBSE TM59 assessment showing the unit has passed.
How does noise, pollution and security impact Part O?
Noise - In locations where external noise maybe an issue the overheating mitigation strategy should take account of the likelihood of the windows being closed during sleeping hours. Noisy is defined as 40dB LAeq,T over 8 hours ‘2300-0700’ & 55dB LAFmax, more than 10 times a night. It maybe required to have a noise assessment performed to demonstrate these values are not exceeded.
Pollution – Units near significant local pollution should follow Approved document Part F to reduce the intake of pollutants.
Security – The free area established in both the simplified and dynamic model approach must account for the security risk of leaving windows open during sleeping hours. This is true for ground floor bedrooms and easily accessible bedrooms. Measures like fixed or lockable louvred shutters, window grills or railing should be incorporated.
How much glazing can I have?
You can have as much glazing as you want within your specific project. If the purposed glazing amount is greater than those defined within the simplified method then a dynamic thermal model will be required which could show the dwelling passes without any further modifications.
Will Part O impact my highly glazed extension?
No! Part O will not impact existing houses that intend to have a highly glazed extension. However, you will still need to have a L1B highly Glazed extension report so contact us if you need any help with this.
Although, if you are intending to build a new dwelling which is to have high amounts of glazing, then yes it will impact you. Give us a call if you want help with getting your project to comply.
