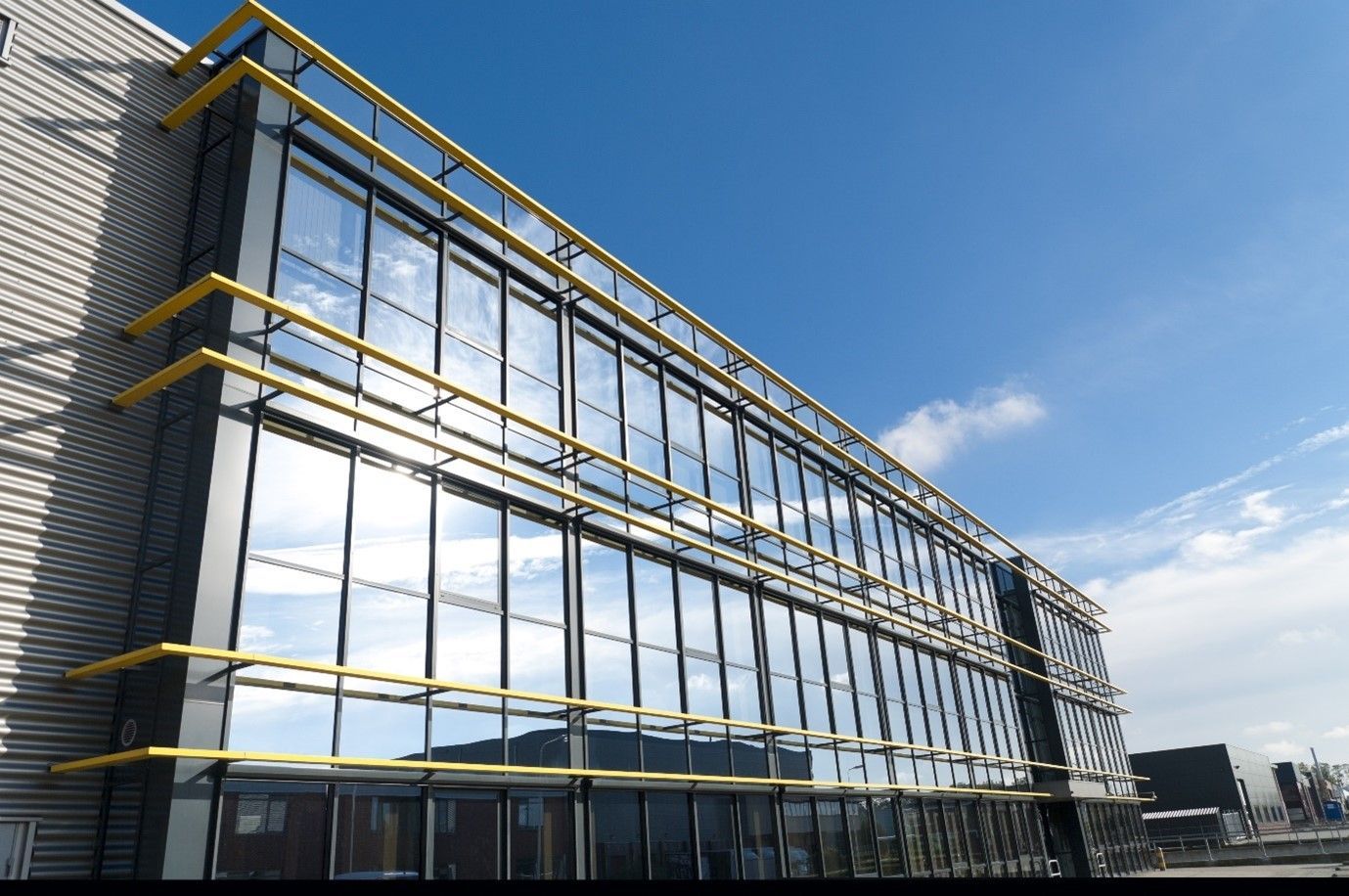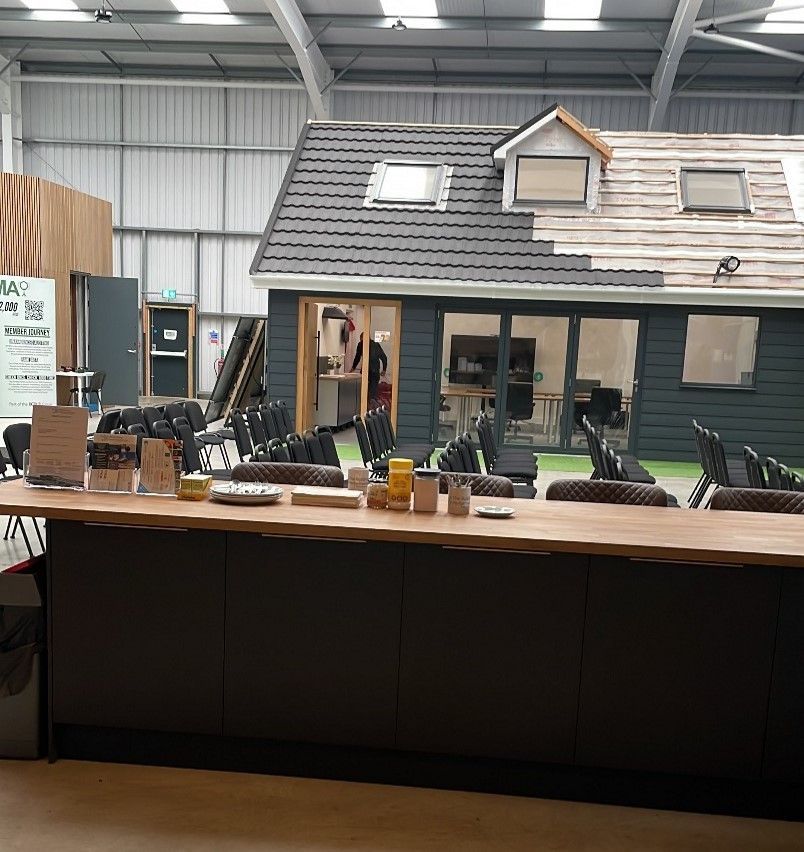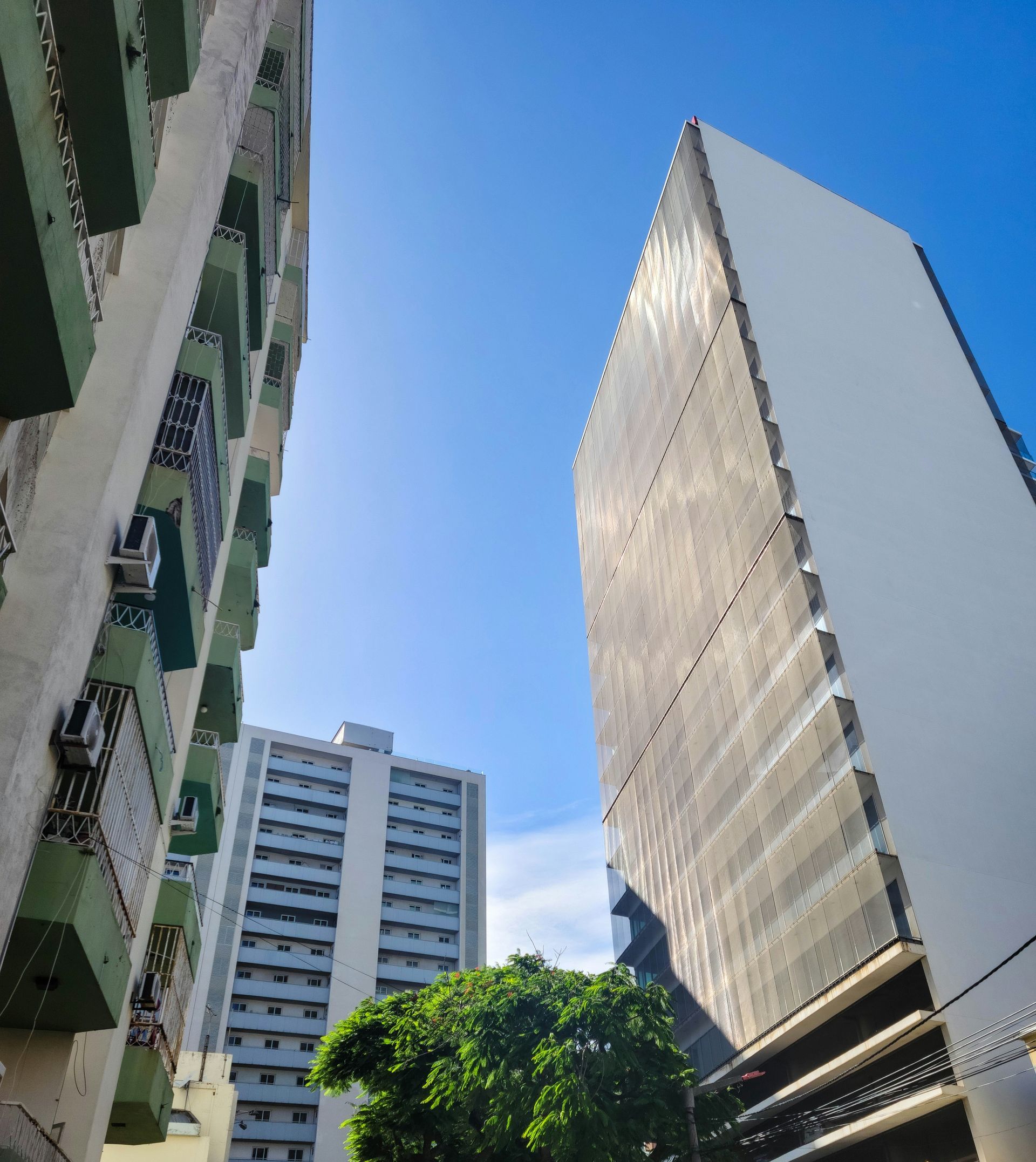Open Plan Office Acoustics
Takumi Sloan • January 22, 2021
Introduction
In this report, a broad outline will be given of the difficulties in open-plan offices pertaining to their acoustic properties and impact on worker's productivity.
Open-plan offices serve to allow workers to communicate directly, sharing information, ideas and to simplify the design and construction process by removing partitions and non-functional design elements.
Conversely, this introduces greater workplace noise, which can be shown to distract and reduce productivity levels for individuals who cannot easily operate in noisy environments.
At the core of this issue is how to design an open plan office, that has both the advantages of a shared work environment and the correct implementation of acoustics solutions to provide privacy and comfort.
Open Plan Offices
The issue of open-plan office environmental noise
has been researched since the 1960s, with the shifts in technology such as mechanical typewriters to electronic typewriters, and eventually computers with their accompanying hardware.
Mechanical building services also must be taken into consideration such as ventilation, sanitation, and distributed speaker systems for announcements and emergencies.
Over the last few decades, open-plan offices have become hugely popular as non-productive spaces, collaborative and informal offices are being used in larger companies to allow workers to be more relaxed in their workplaces.
Large teleworker-based companies with call centres are also considered open-plan offices and given the hot seat nature of the workstations, the open plan design allows for freedom of movement and flexibility to respond to future economic and management needs.
Noise Sources and Annoyance
• Speech
• Footfall
• Computer hardware
• Office hardware (printers, copiers, phones, etc)
• Ventilation
• Humanitarian installations (kitchens, social spaces, etc)
• Announcements or alarms
• External noise (road, rail, plane, etc)
The noise sources listed are unavoidable components of the open-plan office acoustic soundscape and must be addressed individually to achieve the ideal design strategy.
Annoyance and irritation caused by noise have been shown to distract and cause long-term stress to workers for whom it is not possible to be productive in those environments.
To understand and address each noise source, each metric for measuring noise must be covered, put into the design, and tested after implementation of any solution.
Metrics for noise in office environments:
RT – Reverberation time
D2,S – Spatial decay
Lp,A,S,4m – A-Weighted sound pressure level at 4m distance from the noise source
rD – Distraction distance
STI – Speech transmission index
The absolute ideal acoustic solution would allow for reverb time to be low, spatial decay to be high, sound pressure level to be high enough for an ideal speech transmission index but within a short enough distraction distance to not disturb a worker for whom the information was not intended.
This is a highly complex issue which given some of the conflicting factors can be controlled in smaller environments but in the open-plan office situation, is far more difficult to design and implement.
Design factors that have a major impact on the outcome of the metrics:
• Location of building
• Size of office plan
• Number of people working
• Location of building services and office layout
• Materials used in office construction and furniture
Addressing Noise Sources and Design Factors
Speech:
Arguably the most essential component to working in an open-plan office, speech must be audible and clear for communication but directed towards the intended recipient.
Partitions that separate individuals’ desks but that are not taller than the eye line of a seated office worker can provide a reduction in the room's RT, raise the spatial decay, and allow for direct communication between adjacent workers. Whilst partitions in this form are not imposing and do not disrupt the open plan design, they can provide a minor level of privacy.
If it is entirely against the design philosophy of the office to have any form of partition, it can be possible to use sound-absorbent materials or panels on walls, ceilings, or highly sound absorbent carpet to reduce the transmission of speech through the reduction in RT. This can produce uncomfortable results as if the RT becomes un-naturally low, it can induce stress for the occupants.
Privacy between departments may be more achievable using low partitions and distancing the departments within the open-plan layout. In this case, departmentally internal communication will be achievable without disrupting other departments, but requires more space and may not be an efficient use of that space.
The issue of speech is closely linked to the size of the office and the number of workers. Given smaller offices will suffer less from long reverb times and have fewer people in them, it becomes a greater issue the larger the office space becomes and more workers are introduced to the soundscape.
Footfall:
Dependant on the design of the space, using the correct flooring can greatly reduce the amount of ambient noise by the elimination of impactive footfall.
A carpet will emit less noise when stepped on than a carpet, but not all carpet is acoustically resilient and may produce as much noise, but at a different frequency.
If there is a requirement to use hard flooring, acoustically resilient flooring and underlay solutions exist to reduce the noise levels produced, and likewise with carpet options.
Computer hardware:
Modern computers do not produce a great deal of noise, but keystrokes, mouse clicks, and server rooms can produce a great deal of noise.
Keyboards and mice with softer touch keys and buttons produce less noise but can be uncomfortable for the user, and in this instance researching the ideal combination of hardware and adjusting to individuals’ requirements.
Servers are commonly used in larger companies to manage data or hosted applications, but these will tend to be in a closed environment away from the workers. If not, then many solutions exist for server enclosures that reduce noise output.
Office hardware:
It has been shown that phone ringing produces the largest distraction are they are meant to be answered. But in an open-plan office, one phone ringing will be disruptive to multiple workers.
Headsets can be provided to each worker, giving them complete privacy and control over the phone ring and eliminating the annoyance factor of the open-air ringing. Conversely, there may be individuals who would prefer not to use a headset, and phones with ring volume controls can be supplied to the worker.
Printers and copiers can be enclosed within partitions away from workers to reduce disruption, but ideally, there should be a dedicated copy room away from the open-plan office.
Individual printers that tend to be quieter than large office printer combo units can be supplied to each workstation but may not be economically viable.
Ventilation:
It is essential to maintain the air quality in an open plan environment, but using the appropriate ventilation system and design principle can greatly affect the level of noise it produces.
Using a building-wide system or a single AHU (Air Handling Unit) which moves air through ducts and will produce less noise in the office environments, but is greatly dependant on if the office building already has such a system installed as retrofitting may not be economically viable.
Ceiling mounted ventilation systems that can also handle environmental controls are an option but will generally produce more noise.
Kitchen and Social Spaces:
These areas can form part of the office plan area but are often in a separate room. If the intention is to include an informal space within the open office area, it should be furnished with materials and furniture with sound-absorbent qualities. This will reduce the amount of noise leaving the social area.
Microwaves, ovens, kettles, and drinks machines should be in a separate room, but if they are to be part of the open office plan, alarms, ringers, and timers can be muted on some devices, and machines with refrigeration systems can be in enclosures to reduce the noise output.
Distributed speaker systems:
Generally used for building-wide announcements or emergency calls, these systems should be at least inactive when not in use to ensure there is no residual noise from the system be output into the office area.
It is not uncommon for high-power amplifiers to be used in such systems that produce white noise when not in operation. These can be made inactive whilst not in use.
External Noise:
In principle, this should have been considered when the building was erected but can also be addressed in retrospect.
If there is a great deal of external noise from the road, rail or planes, ensuring that the building is closed (windows and doors are close) and that air gaps in walls (typically around ventilation and pipework) are sealed.
Double or triple glazed windows and doors exist to reduce noise transmission and sound insulation
paneling can be added to the interior of most buildings to further reduce transmission.
Roofs in larger offices such as call centres in repurposed warehouses should have their ceiling treated or a suspended ceiling installed which will improve all aspects of the building’s performance, both acoustically and ecologically.
External noise and building location are linked and specific measures such as external barriers or additional internal acoustic insulation can be considered.
Materials for Construction and Decoration:
The materials used in the construction of the office space and its decoration are key to controlling noise distribution. Hard, flat none absorbent surfaces will reflect more noise and generate a greater RT, reducing speech intelligibility. Also, the use of hard furnishings such as large table surfaces and display panels will work against the principle of noise control.
Decorative panelling which is designed to absorb sound but be aesthetically pleasing is available and can be an effect way to reduce reflected noise from large wall surfaces.
Sound absorbent carpet is an option for large area absorption but is gradually degraded over time as footfall destroys its absorbent qualities.
Suspended ceiling tiles and absorbent panelling can be used to reduce sound transmission but it greatly depends on the ceiling height being appropriate.
Seating which is made from sound-absorbent materials are effective as for every worker, there is going to be an effectively and absorbent panel in proximity to them. Thus, reducing their overall noise output.
In social areas, soft furnishings such as sofas and thicker rugs might be appropriate for the use case and effective at reducing noise in that area.
For specific reduction in noise for a meeting room where walls can be made from glass or other hard materials which are not to be decorated, introduction absorbent materials can be more challenging. As an example, if there is a large meeting room table, it may be an option to add highly absorbent material to the underside of the table, adding to the absorbent surface area of the room and reducing the RT.
Conclusion
Open plan office design will continue to gain popularity as more creative spaces have been found it improves employee communication, productivity and reduce fatigue. The development of construction and planning techniques along with the improvement in the materials made available for open-plan offices will make open plan office easier to design and accommodate noise-sensitive workers as well as allow for open communication.
Testing methods and metrics exist to facilitate this growth but are widely considered to be inaccurate or difficult to manage.
Work and research is being done in improving these and the future of open-plan offices will continue to sound better. If you need more information then contact
Ashby Energy Assessors.
Ashby Energy Assessors Blog and News

Biodiversity Net Gain (BNG) is an approach designed to leave the natural environment in a better state than before. It requires developers to assess the impact of their projects on local ecosystems and take active steps to ensure that the biodiversity is not only preserved but enhanced. As environmental concerns have gained more attention, BNG has emerged as a vital framework for mitigating the negative effects of development on nature, offering a systematic way to restore and improve ecosystems. This is particularly important in the local context, where urbanization and development often place heavy pressure on biodiversity.

Energy efficiency requirements for new homes and non-domestic buildings are set by Part L (Conservation of Fuel and Power) and Part 6 of the Building Regulations 2010 (“the Building Regulations”). The consultation paves the way for achieving the Future Homes Standard and Future Buildings Standard. It explores technical proposals for changes to the Building Regulations, the associated Approved Document guidance and calculation methods.


