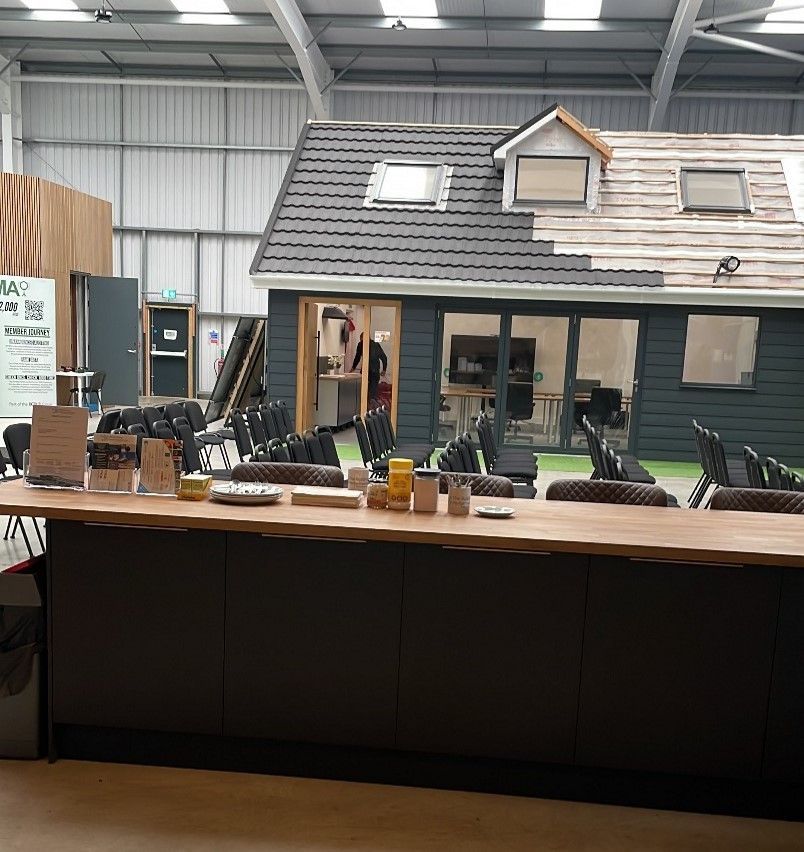Building for air Tightness and General Requirements
Takumi Sloan • January 22, 2021
Building for Air Tightness
Building Regulations Compliance
The Building Regulations Approved Document Part L1A
requires that new build developments, must be built with airtightness in mind with a focus on the conservation of fuel and power.
This is mandatory for any new build development but can also be applied to existing buildings as part of an energy assessment, which can reduce the building's energy usage and improve the EPC rating for the building.
Air Pressure Testing
Air Tightness Testing is a process of pressurising or depressurising a building, measuring the airflow during the test, and using this data to calculate the airtightness of the building.
This must be undertaken by an accredited and competent person using equipment that is designed for air tightness testing
and calibrated for accuracy.
Preparing for the test
Airtightness testing must be considered at every stage of a build, from design, all the way to hand over.
Incorporating airtightness into the design of a building will massively improve the chances of compliance on the first test. Ensuring that skilled tradesmen, follow the design and that at every fix stage, the quality of their work is checked.
General Requirements
• All plasterwork must be finished, and skirting boards fitted
• All external doors and windows fitted
• All plug sockets, light fittings, and any other fittings finished
• All loft hatches must be in place
• 240v electricity must be connected
• Water must be running
Before we arrive on-site, we will require:
• Scaled or dimensioned, up-to-date plans with onsite construction.
• Both plans and cross-sections of the property.
• To accurately work out if you have passed your air pressure test on-site, we require the Air Permeability figure. This figure normally between 2 and 10 is found on the individual SAP calculations for each specific dwelling. To pass your test your results are required to be equal to or below this figure.To maximise the chances of passing on the first test:• All skirting boards should be sealed along the top and the bottom if the plasterboard is fitted with a dot and dab.
• Ensure that individual plasterboards have a continuous line of dots and dabs around the top, sides, and bottom.
• All sockets and light switches are fitted (Ideally dot and dab around each socket)
• Ensure any penetration made within a kitchen or bathroom for plumbing and electrical purposes is sealed to ensure no air leakage can come from the gap created.
• Ensure lights fitted to the ceiling are airtight and will not allow air to be drawn through the light itself.
• Ensure loft hatches are fitted correctly along with its draught seal.
• For rooms in the roof - Any cupboard provided that is exposed to the roof space must have a door seal and be correctly fitted to prevent it from opening during the test.
• Where spotlights are fitted in the ceiling ensure they are sealed units.
• Ensure that windows and doors are fitted correctly with no air leakage.
• Ensure all windows and doors have draught seals fitted.
• Ensure no cracks/gaps between the window/door frame and the opening.
• Ensure service voids are completely sealed therefore preventing any air leakage.
After the Test
Once the test is complete whether your score is a pass or fail, Ashby Energy Assessors
will provide you with a certificate with your result.
Providing the result passes, this can then be passed on to the SAP assessor and building control to complete any other certificate of the building.
But all is not lost if the result has failed the target requirement, as using the depressurising method of airtightness testing it is possible to diagnose and resolve airtightness issues.
Using none temporary sealing methods or addressing critical design elements for alteration, we will do our best to help your building gain compliance.
Ashby Energy Assessors Blog and News

Biodiversity Net Gain (BNG) is an approach designed to leave the natural environment in a better state than before. It requires developers to assess the impact of their projects on local ecosystems and take active steps to ensure that the biodiversity is not only preserved but enhanced. As environmental concerns have gained more attention, BNG has emerged as a vital framework for mitigating the negative effects of development on nature, offering a systematic way to restore and improve ecosystems. This is particularly important in the local context, where urbanization and development often place heavy pressure on biodiversity.

Energy efficiency requirements for new homes and non-domestic buildings are set by Part L (Conservation of Fuel and Power) and Part 6 of the Building Regulations 2010 (“the Building Regulations”). The consultation paves the way for achieving the Future Homes Standard and Future Buildings Standard. It explores technical proposals for changes to the Building Regulations, the associated Approved Document guidance and calculation methods.


