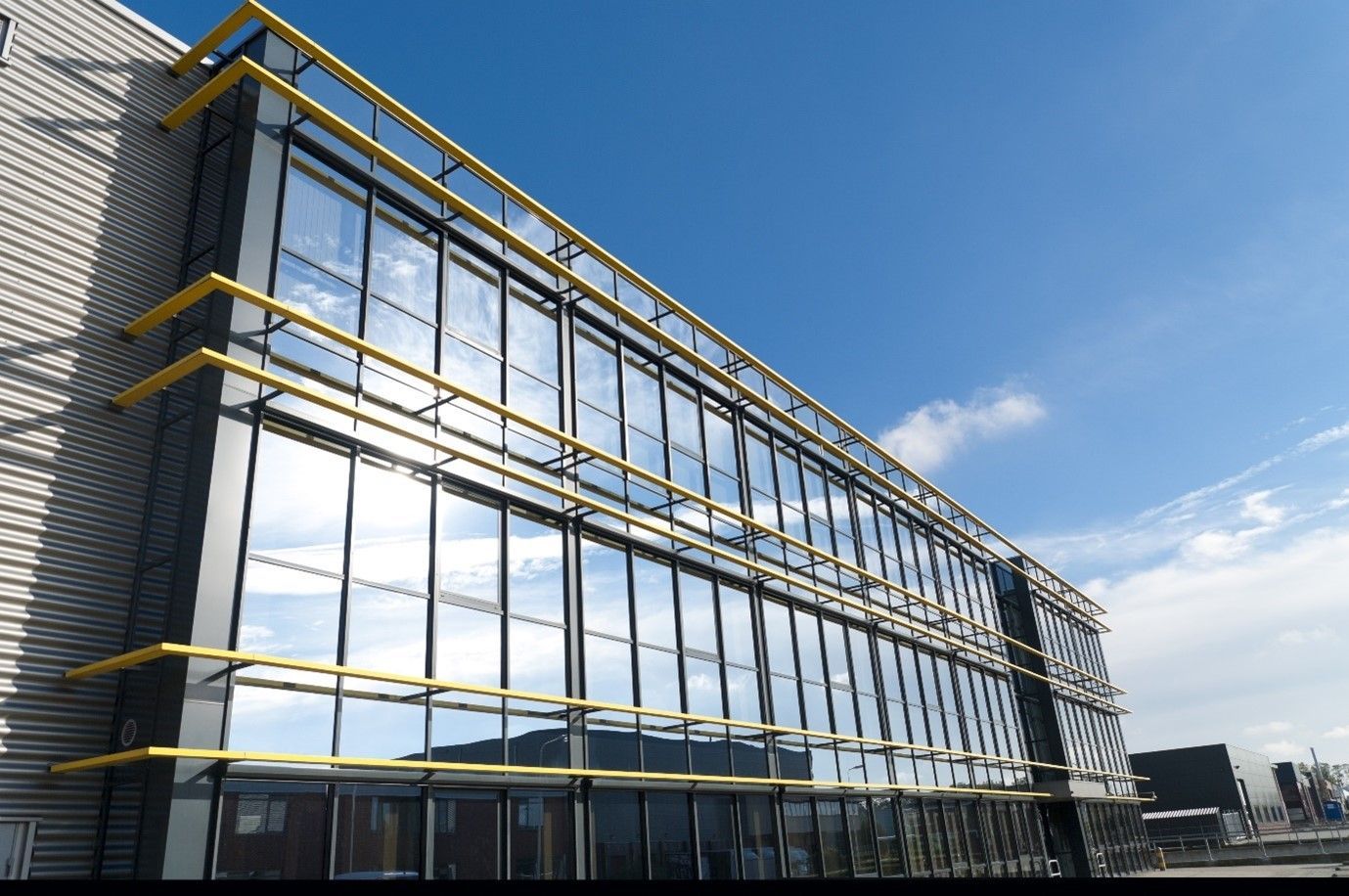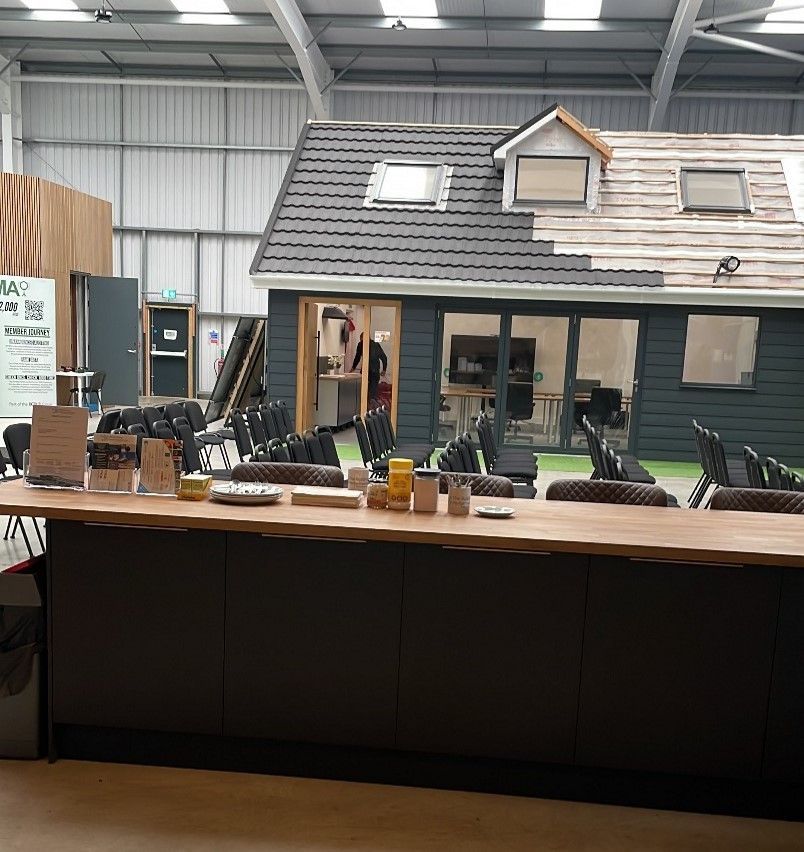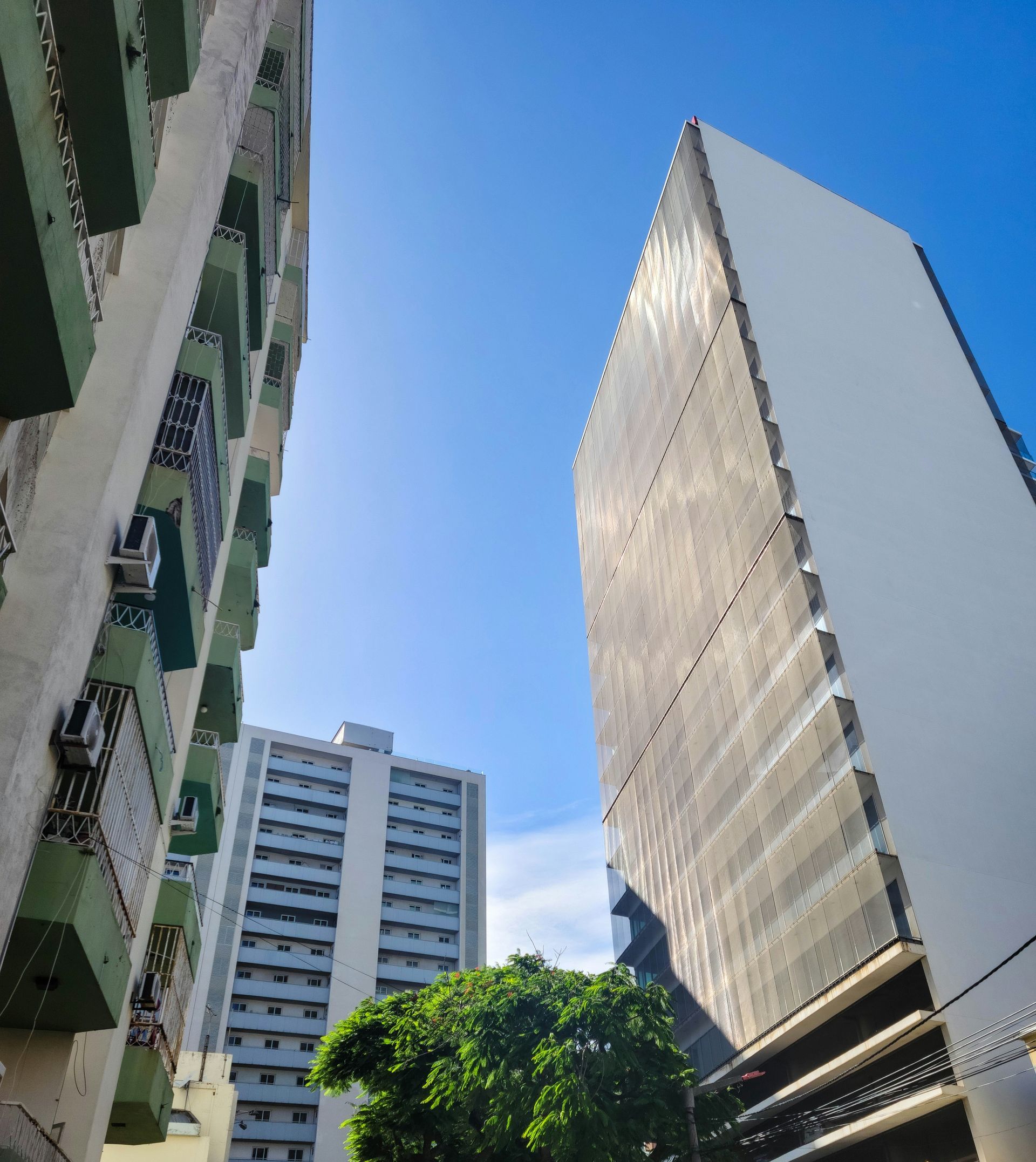Which Ventilation System Should I Be Using?
There a four main system for ventilation within the UK building regulations:
- System 1 – Intermittent extract with background ventilators
- System 2 – Passive stack ventilation
- System 3 – Continuous mechanical extract ventilation
- System 4 – Continuous mechanical extract ventilation with heat recovery
Any one of these systems can be implemented into a new build but they have different design, implementation and testing requirements.
The Systems
System 1 is the most simple in terms of installation and testing.
A fan is required to be installed into the kitchen, utility, sanitary accommodation and bathrooms, each having their own compliance target to reach for air flow measured in liters per second.
Assuming the correct fan is chosen for the wet room use case, and the installation is of high quality ensuring that minimum duct is used and there is as little impedance to air flow as possible, the air flow target should be easily achieved.
- Pros: this system is easy to install, provides rapid local purge extract of pollutants and has simple operation as it is linked to the usage of the room via the light switch in most cases.
- Cons: this system can be more noisy, if there is provision for manual control then occupants regularly turn them off, and they are easily tampered with.
System 2 is very simple in its overarching principle but designing it into a building requires a great deal of planning.
It is required that a vertical duct be installed from any wet room, and to have it ascend through the building and out of the roof with little or no deviation from vertical to ensure the most direct airflow.
The thermal flow of warm air should rise up through the duct, and wind outside will aid in drawing the warm air out of the duct at the roof level.
- Pros: No running costs, no electrical requirement and silent operation.
- Cons: can be difficult to accommodate vertical runs of duct, the system is very sensitive to correct installation and the airflow can be considered to be weather dependent.
System 3 is similar to system 1 in that ideally there are single fans installed in each wet room but are continuously running on a trickle speed when there is no room occupancy, but will go into a boosted state when the lights are turned on or controlled via humidistat.
Centralized units can be installed which draw from multiple wet rooms providing there is overall speed and flow controls.
- Pros: A centralized unit installation can be more simple and easy to operate.
- Cons: Duct runs on centralized units can be long and reduce the efficiency of the unit to the point that it becomes ineffective, the system requires full commissioning, there are more targets which the system is require to comply with which are derived from the design of the building and with multiple fans running continuously as in decentralized installation the noise whilst generally low, is dependent on the speed required for successful commissioning, which may end up being quite loud.
System 4 is the most complex but highly rewarding system for ventilation as it can ensure sufficient supply of clean air, efficient extraction of pollutants and reduce the heating cost for the building.
Most commonly installed as a centralized unit with a single supply and extract duct connected to outside the building, along with internal ducting for supply an extract to living spaces and wet rooms.
This requires a great deal of planning to ensure that the duct runs are efficiently spaced and sized correctly to reach compliance targets. Also the unit itself must be of the correct size and power otherwise it may not be possible to gain compliance.
The unit can supply filtered air which has been heated by the extracted air via a heat exchanger, thus giving the best quality room temperature supply air possible, whilst effectively extracting humid polluted air from the wet rooms and kitchens.
- Pros: Controlled preheated fresh air supplied to the whole dwelling, heat exchanger reduced the demand on the dwelling's heating source and it is possible to incorporate high quality filtration for air quality.
- Cons: Initial cost for unit and installation are high with a complex planning and installation process. For optimum use, the dwelling must have a high level of air tightness and the testing and commissioning process is highly complex and involves similar targets to system 3.
Ashby Energy Assessors Blog and News




