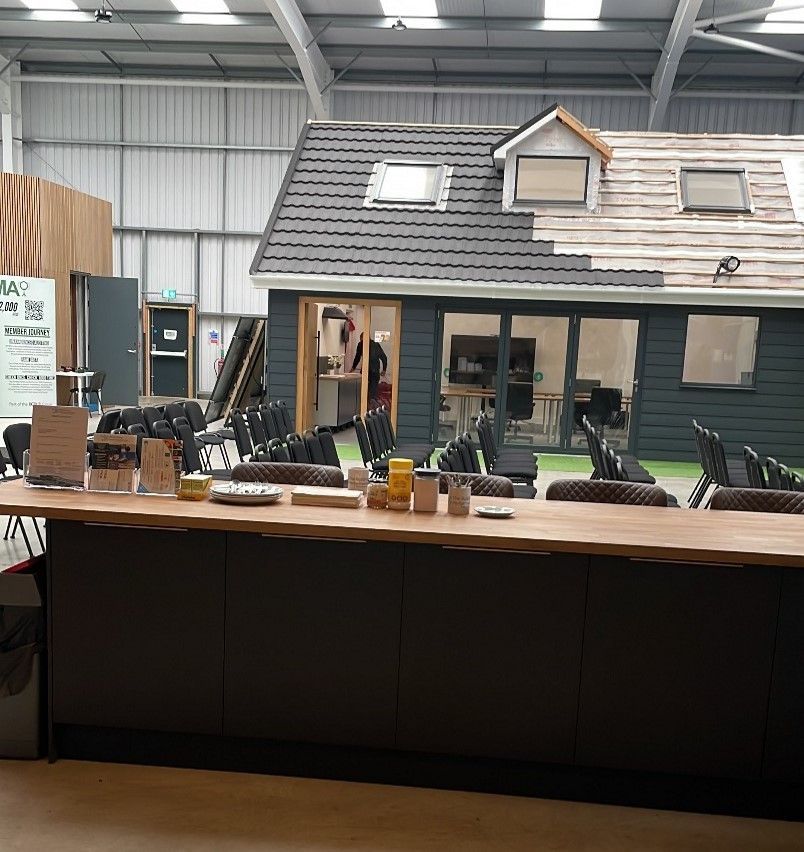The importance of air tightness testing in the built environment
Legislation is pushing the building industry towards more sustainable carbon neutral housing and industrial complex, as such builders are required to adopt more exacting standards for air tightness to aid in regulations compliance.
Specifically Building Regulations Approved Document Part L, Conservation of Fuel and Power.
What is air tightness testing?
Air tightness testing is a process to prove the material fabric construction is sound, and to determine what proportion of the heated air from within is lost to the atmosphere.
How does air tightness testing work?
The building under assessment goes through a process of either pressurising or more commonly depressurising, forcing air through the material fabric of the building.
This is achieved by using a blower door fan method where a fan capable of maintaining a steady state pressure differential either blows the air out or draws air in through a doorway.
The air flow is measured and divided by the envelope area of the building producing the air tightness score, typically below 10 to comply with building regulations, but ideally below the design air permeability defined by a SAP or SBEM.
Recently air tightness testing can also be achieved using the pulse method, generating a more instantaneous fluctuation in the buildings internal air pressure, and measuring its duration and air tightness score can be produced.
How does the air tightness score relate to carbon efficiency?
The more airtight the building, typically the less effort is required by the heating system to maintain thermal comfort.
A leakier house will lose the heated air to the atmosphere through gaps in the material fabric and the heating system must compensate.
When does air tightness testing need to be done?
Ideally the test should be done once the building is totally completed, but this may not always be practical especially in the case of failures.
Typically, it may be preferred to test once plasterboard is up and plastered, but prior to kitchen and bathroom installation.
Perforations, incomplete boarding or dot and dab work can lead to a failed result, meaning greater time and expense on the part of the builder to gain compliance.
What buildings require an air tightness test?
Any domestic or commercial new build is required either by individual or sample testing which needs to be agreed with the Building Control Body involved with the project.
In the upcoming regulations change in June 2022, there will be no sample testing allowed and all buildings will require individual tests.
There are some exceptions, but the Building Control Body and Energy Assessor must be consulted to determine if a project is exempt.
What needs to be sealed for the test?
In short, everything, but here is a list of the most prominent areas of concern:
- Around window and door frames, internally and externally
- The dot and dab work should be a solid frame around the perimeter of the walls of each room
- Ceiling plasterboard should be up before wall board and flush with the block or studwork behind it and then sealed
- Solid dab is recommended around sockets, switches and pipe perforations
- Any perforation made should ideally be sealed immediately by whomever made the perforation, be it for pipes, duct, cables or to access elements
- Internal walls on all stories should be capped at top to prevent air from the roof space, being drawn down from behind plasterboard and studwork into floor voids
The only elements which may be temporarily sealed without being referred to as a test deviation are controlled ventilation, such as extracts, passive vents, trickle vents and cooker hoods.
Water traps should be filled, but if water is not available drains may be temporarily sealed in the most appropriate manor.
How will I receive the result?
The tester given enough data to prepare may be able to give an instant result on site, but a certificate will only be sent to you once the data has been submitted to the relevant accreditation body for verification.
We at Ashby Energy Assessors Ltd can give guidance, asses all your regulations compliance requirements and perform the testing offering you instantaneous results and help should you fail to pass straight away.
Get in touch for a quote.
Ashby Energy Assessors Blog and News




