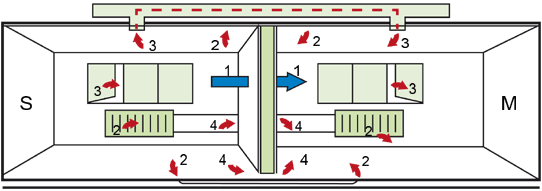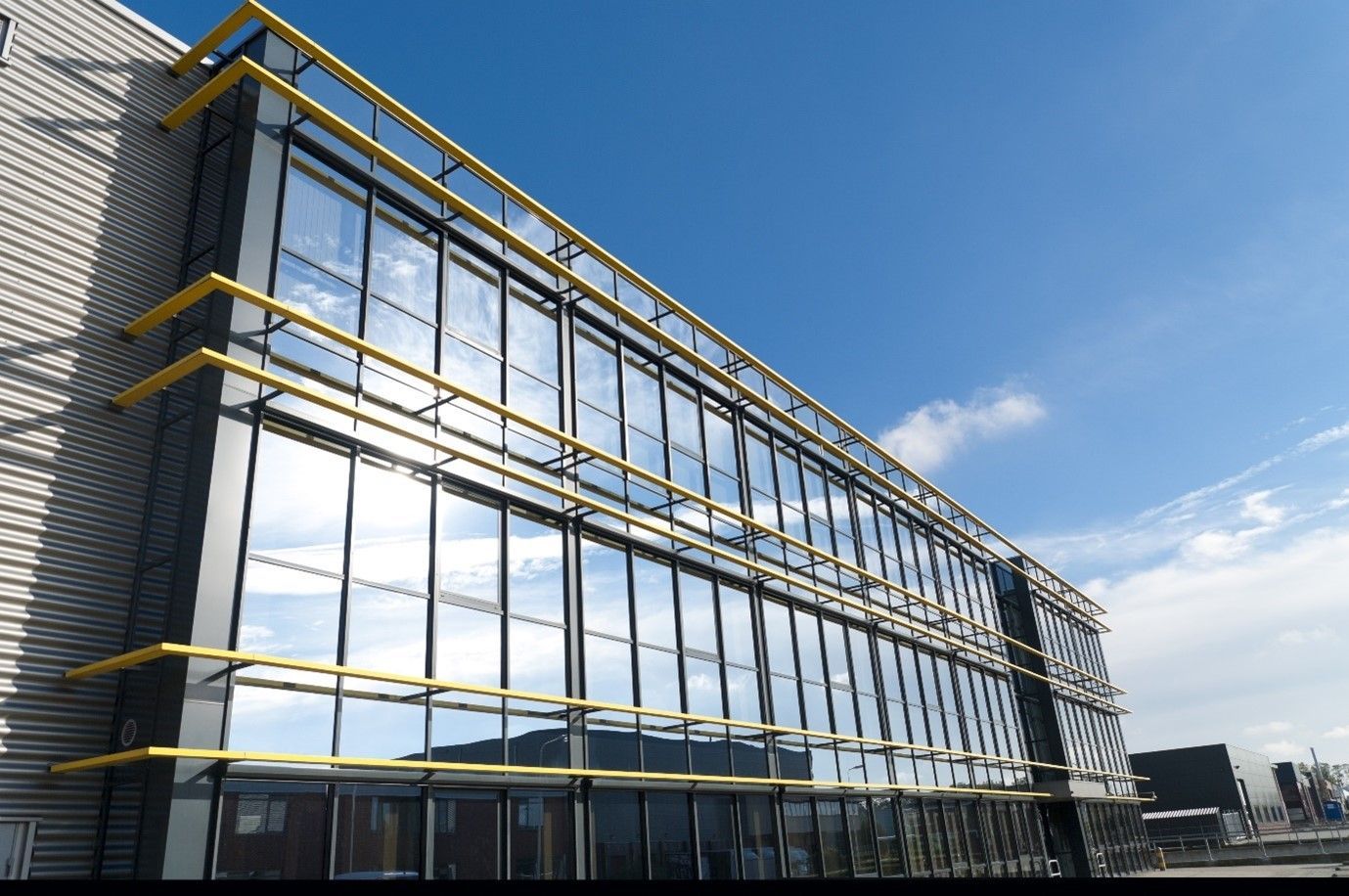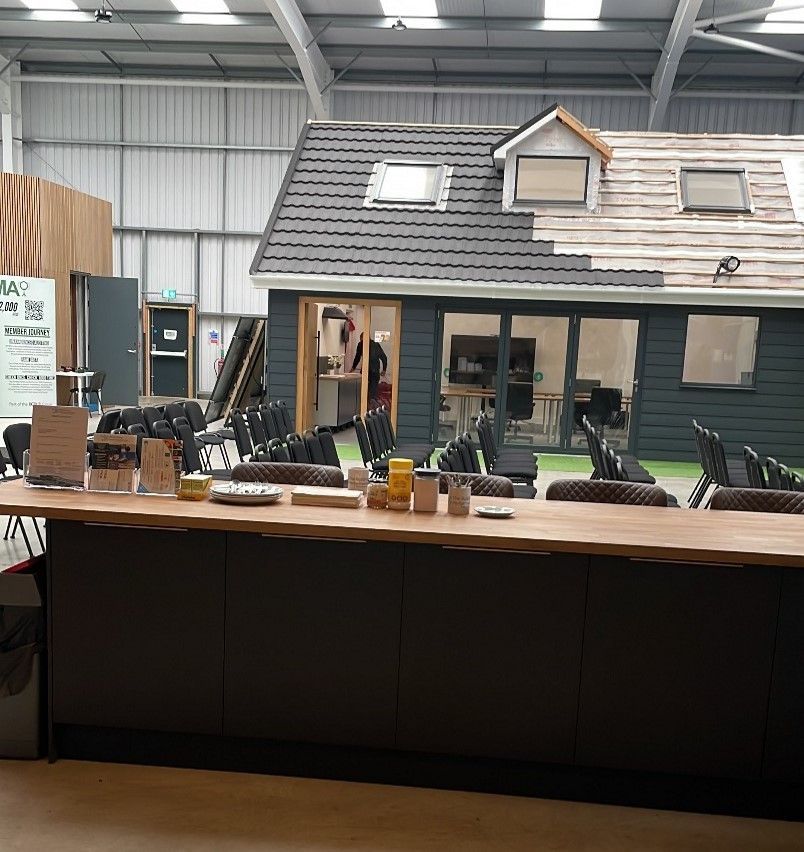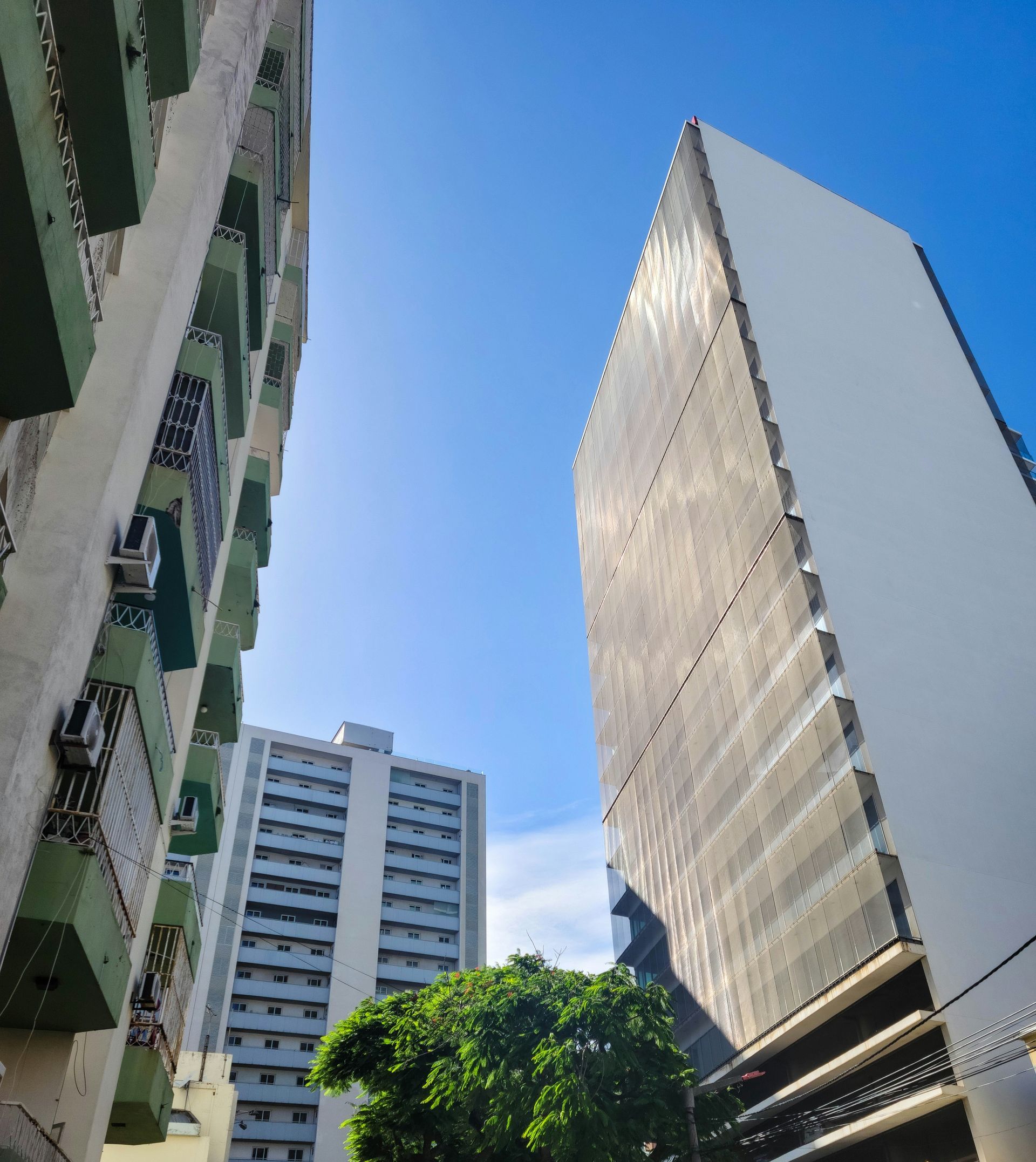Pre-Completion Sound Testing Company | Approved Document E Building Regulations
Takumi Sloan • December 12, 2019

Building Regulations requires that dwellings are tested before completion (pre-completion testing). To demonstrate suitable sound insulation, in compliance with “Approved Document E of the Building Regulations for England and Wales – Resistance to the Passage of Sound”. Our trained and experienced engineers will guide you through this process and ensure that you have the best possible chance of passing first time.
We will always make time to come to you and operate throughout the UK, and providing we have all the information in place before a test, we can tell you how your tests performed straight away.
Under Building Regulations Approved Document E you will require sound insulation testing if you are:
- Building a block of flats
- Building a hotel, hostel or house of multiple occupancy
- Building terraced or semi-detached houses
- Converting a building whereby you create more dwellings than previously existed (e.g. converting a house or offices into residential dwellings)
Sound insulation tests are not required on:
- Detached dwellings
- Refurbishment projects
In order to undertake any testing, we first require plans, sections and elevations of the building being tested and any building details available. This is to ensure that we can plan the tests and maximise the chances of passing.
Sound Insulation Testing Procedure:
The airborne sound insulation test
is carried out with a loudspeaker for a steady source of noise on one side of the partition (wall or floor) to be measured. The corresponding sound level is measured on the other side of the partition.
Impact tests are carried out by means of a tapping machine placed on the floor to be measured. The noise level is then recorded in the room below and calculations based on these measurements are undertaken and the results compared to the “Building Regulations Part E” requirements for the given type of the building.
Common points of Failure:
Transmission via air paths through a partition or floor will be evident by the presence of higher frequency noise on the receiving side. (See image.)
Flanking is the situation where airborne or impact sound passes under, over or around a wall or floor partition. The sound travels along shared building elements of adjacent structures. This can be detected with greater levels of low frequency noise on the receiving side.
- Direct sound transmission (straight through the partition)
- Flanking transmission (through structural elements around the partition)
- Overhearing (transmission along ducting or ventilation)
- Leakage (air paths around or through partitions such as pipes or sockets)
General requirements for a Sound Insulation Test:
- All windows, internal & external doors must be installed, glazed and closed.
- All trickle vents or other ventilation systems should be installed and closed.
- All walls, floors and ceilings must be completed.
- All skirting boards, electrical sockets and light switches should be fitted.
- In order to test separating floors for impact sound transmission, there should be no soft floor coverings in the rooms to be tested (i.e. carpet, rugs, soft vinyl, ceramics).
- Rooms in which tests are to be carried out must be empty and tidy.
- No trades should be working in the dwellings during the tests.
- Access is required to the properties either side of the party walls and/or floors during the test.
- There should be no noisy operations or work in or nearby to the dwellings during testing (drilling, cutting, groundwork).
- We will need 240v 50Hz mains power available within (or very close to) the dwellings.
For more information contact Ashby Energy Assessors.
Ashby Energy Assessors Blog and News

Biodiversity Net Gain (BNG) is an approach designed to leave the natural environment in a better state than before. It requires developers to assess the impact of their projects on local ecosystems and take active steps to ensure that the biodiversity is not only preserved but enhanced. As environmental concerns have gained more attention, BNG has emerged as a vital framework for mitigating the negative effects of development on nature, offering a systematic way to restore and improve ecosystems. This is particularly important in the local context, where urbanization and development often place heavy pressure on biodiversity.

Energy efficiency requirements for new homes and non-domestic buildings are set by Part L (Conservation of Fuel and Power) and Part 6 of the Building Regulations 2010 (“the Building Regulations”). The consultation paves the way for achieving the Future Homes Standard and Future Buildings Standard. It explores technical proposals for changes to the Building Regulations, the associated Approved Document guidance and calculation methods.


