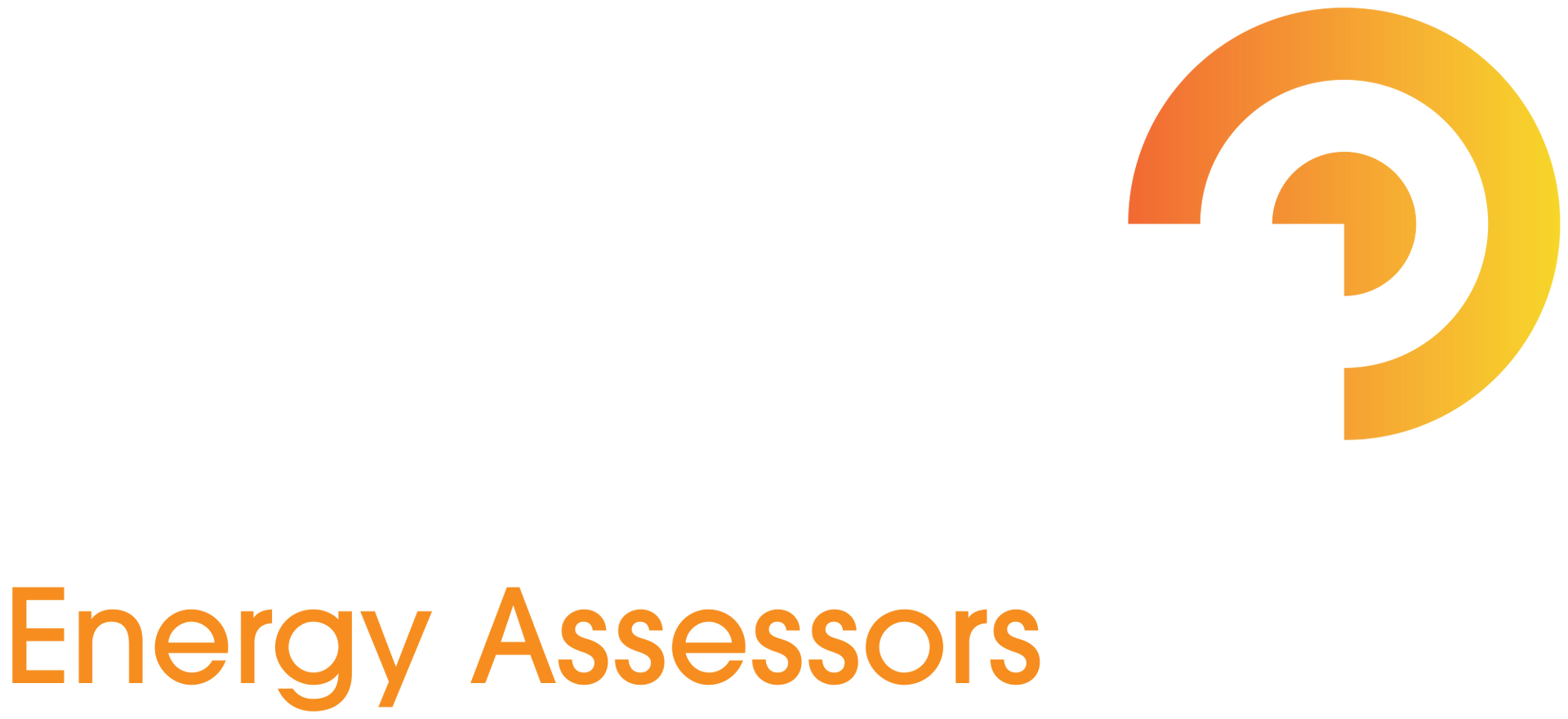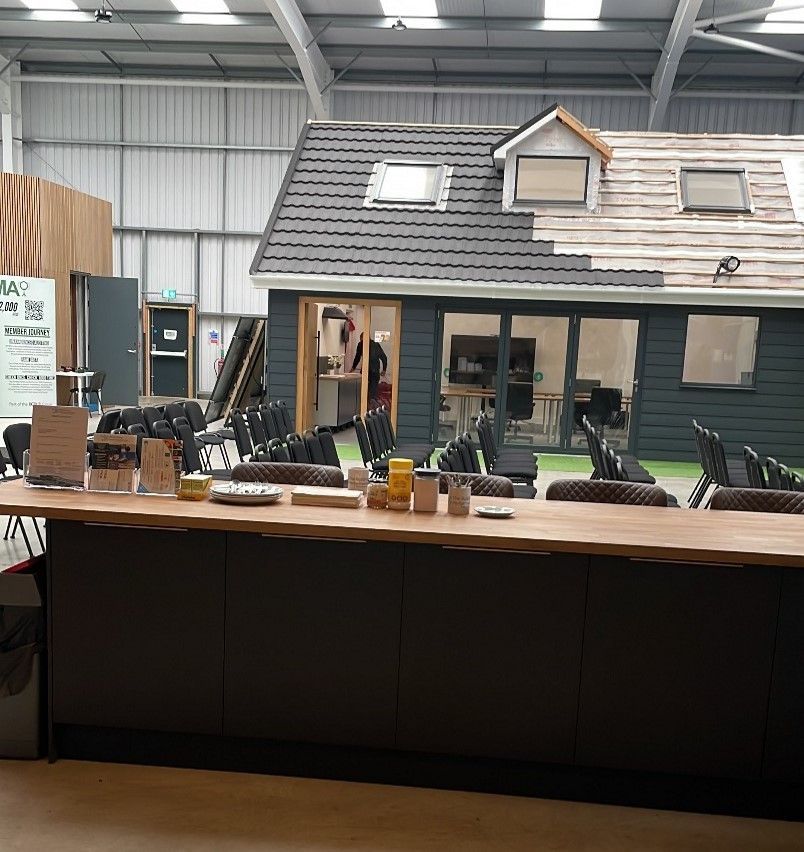What do I need to provide for Part O assessment and which method should I choose?
Which method should I choose?
If you don't know the differences between Simplified Method and Dynamic Thermal Modelling, we advise you to download the .pdf document from link below. It will allow you to better understand both methods and choose the more appropriate one.
What information do I have to provide for Part O assessment?
1. Floor Plans
Floor plans that are true to scale, with dimensions and showing all the internal partitions.
We also require a site plan to establish the orientation of the dwelling.
Make sure the windows on the plans match with the elevations and sections.
E.g. The illustration below shows windows that do not match each other on floor plans and elevations.
Floor plan has window with one glazed panel; the façade shows it has two glazed panels.
Therefore, it will be hard for us to establish which one is correct.
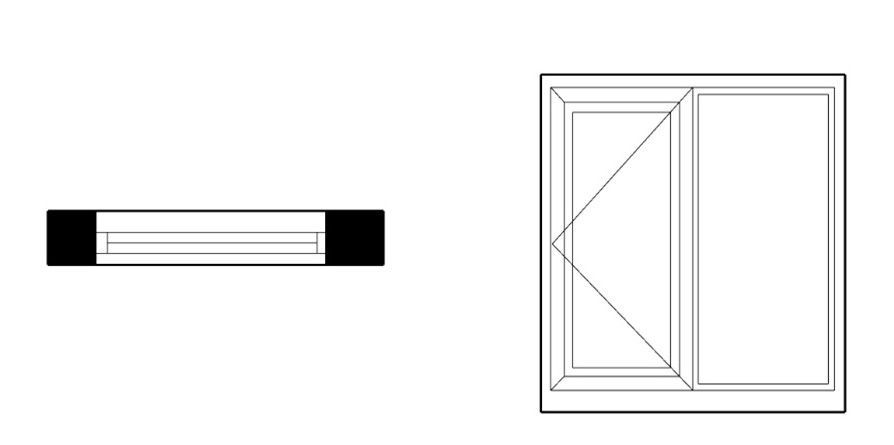

This illustration below shows windows that match both floor plans and elevations. We know this window has two glazed panels.


2. Elevations
We need you to provide the elevations with windows that have frame and opening (top / bottom / left / right / central etc.) marked on the plans. It will allow us to calculate the equivalent areas of openings.
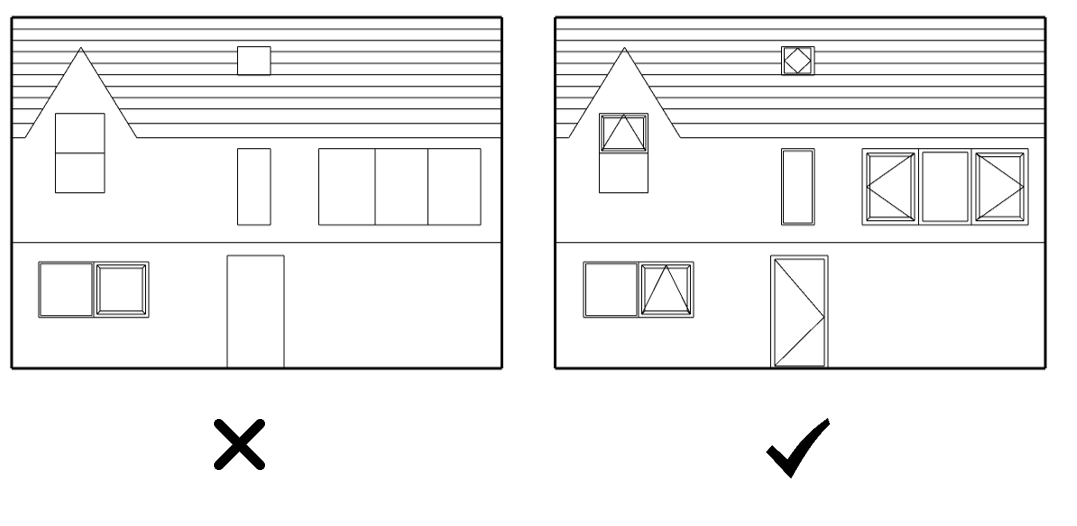
3. Sections
Make sure the section will show the window (including inner windowsill length, outer windowsill length and height to sill). It enables us to assess the window opening against protection from falling.
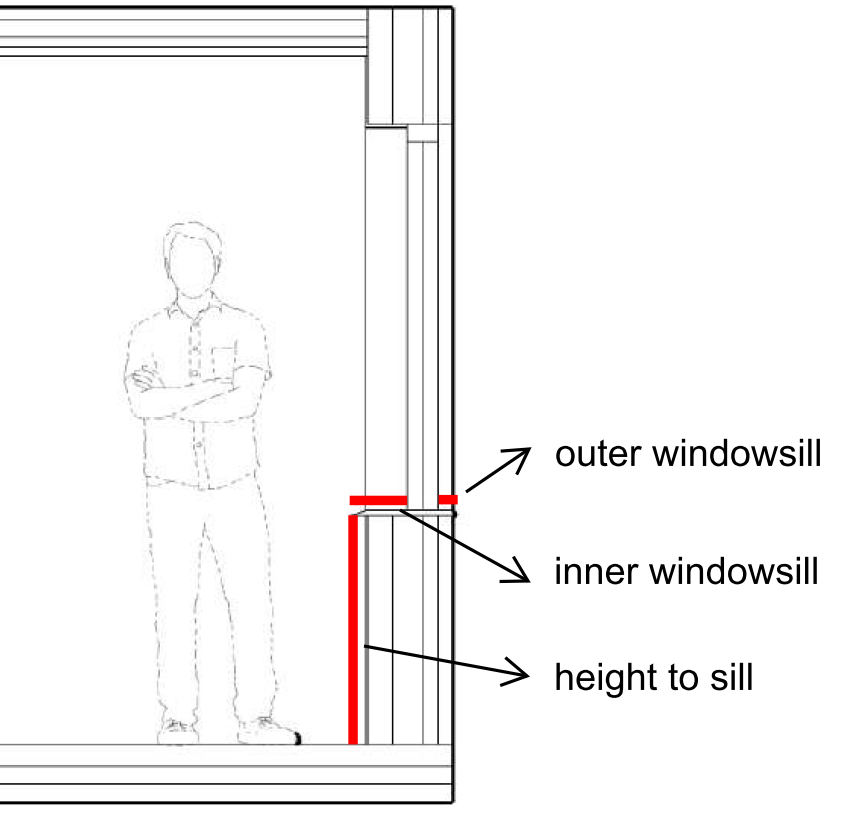
Please provide more sections if windows have different specifications (e.g., window A height to sill is 1.1 m, while window B height to sill is 0.8 m).
4. Window openings & window sizes
Please check your elevations drawing before sending the file to us. We need the window to be drawn with glazing area, opening heights and widths clearly shown on the drawings.
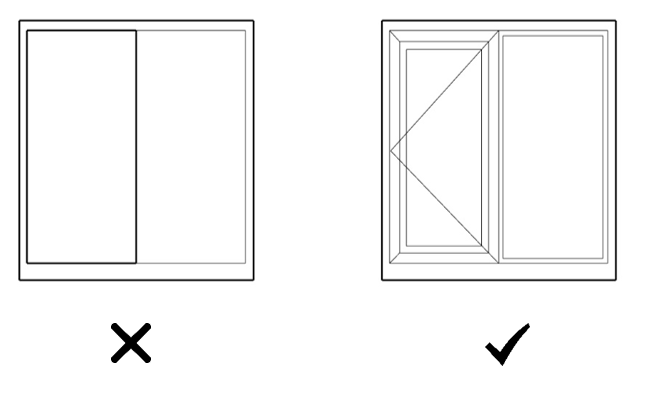
A separate document with window schedule and details (frame sizes etc.) can be supplied to support the information.
Note: The more detailed the information the more likely we are to be able to confirm compliance and provide solutions if not compliant. Hand drawings can be difficult for us to finish the assessment.
5. Other considerations
Have noise and pollution been assessed? Are there any reports to support this?
Have the protection from falling and security strategies been incorporated in the design?
6. Additional information required for Thermal Modelling
To complete TM59 Thermal Model we will also need:
- Construction,
- ventilation systems specification,
- proposed windows U and G values,
- summer overheating strategies.
Get a Quote
We will get back to you as soon as possible
Please try again later
Simple Process
Certified

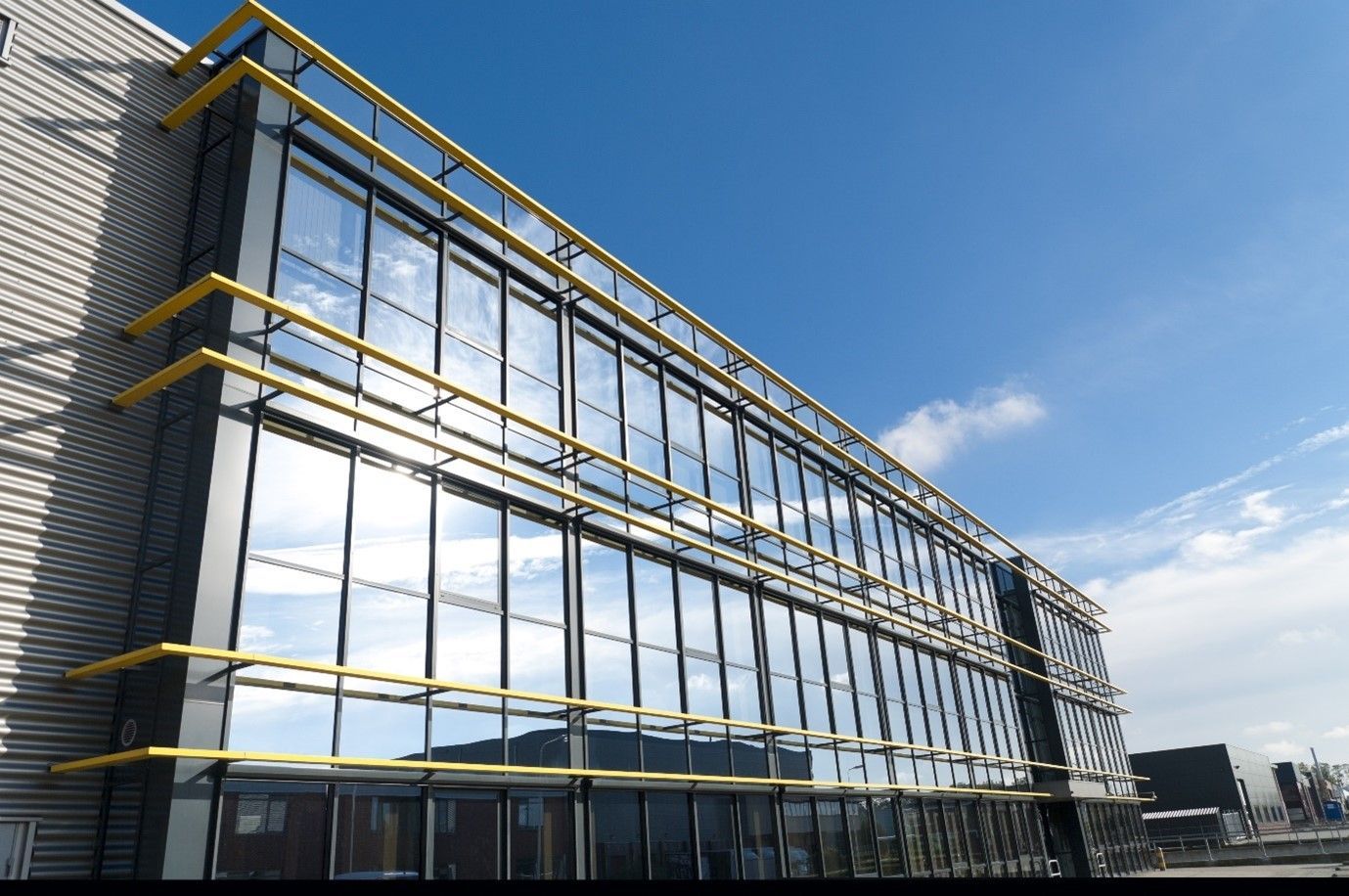
Contact Us
We will get back to you as soon as possible
Please try again later
Directory
Contact Information
01476 870504
info@ashbyenergy.co.uk
Ashby Energy Assessors Ltd
Head Office
Landrace Lodge
Friars Well Estate
Wartnaby
Melton Mowbray
Leicestershire
LE14 3HQ
All Rights Reserved | Ashby Energy Assessors | Design & Build By Kangaroo UK
