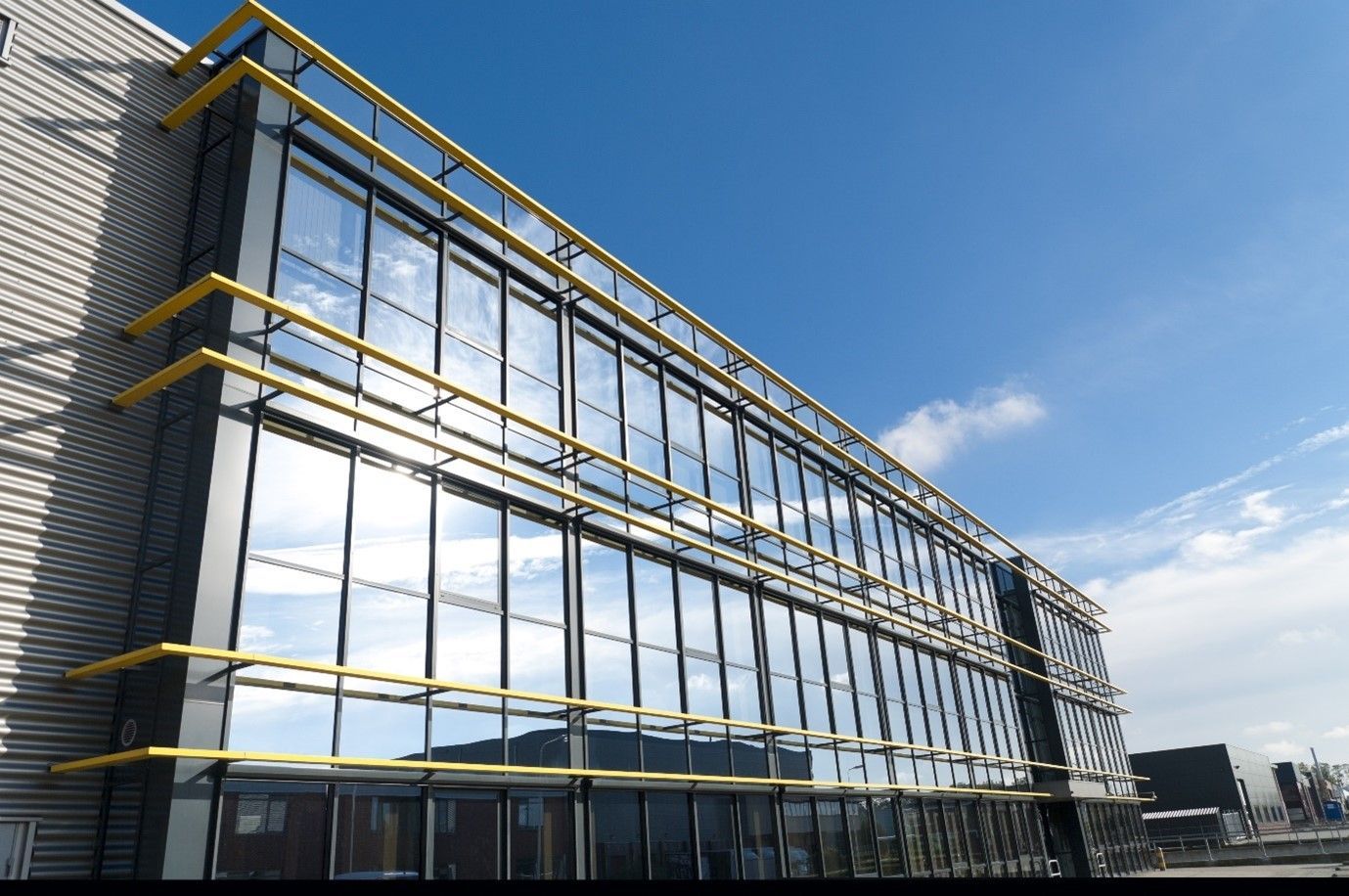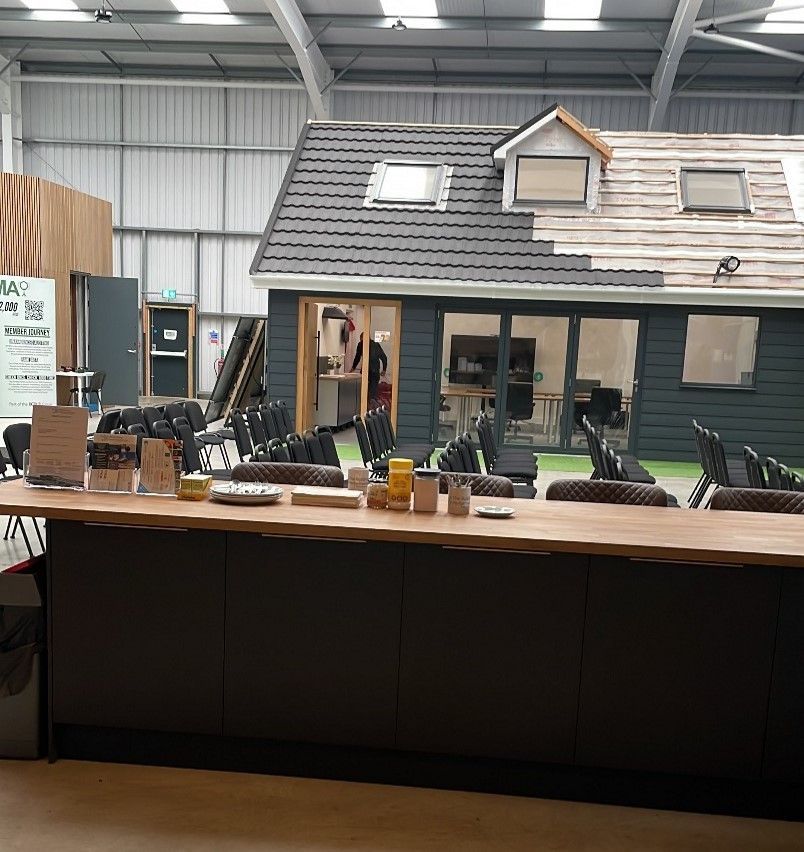Part O Simplified - what is it and why do I need it?
Homes in the UK are at increased risk of overheating, which is worsening with climate change. This affects comfort and health of occupants, especially during night. Overheating is mainly caused by design of the houses, in particular large glazing areas and non-openable windows. To address this, Building Regulations Part O introduces two methods for compliance: Simplified Method, or comfort criteria under thermal modelling using CIBSE’s TM59 (with some additional requirements set by AD O). This blog focuses on the Simplified Method.

The Simplified Method establishes maximum limits on glazed areas and minimum free areas (openings used for ventilation). These limits vary based on:
- Orientation of the most glazed façade; limits are more stringent for South and West orientations (limiting the amount of glazing in the dwelling). This is to limit solar gains that the dwelling receives during the summer.
- Location – high risk locations (London and Manchester) and moderate risk locations are identified; for high-risk locations glazing and free areas are different, and shading or other strategies are required too.
- Whether the new dwelling is designed to allow for cross ventilation or not (openings on opposite sides). If this is not satisfied, the glazing and free area limits are influenced.
Other considerations for Part O
Whether we choose Simplified or Dynamic method, there are number of things that we need to consider when carrying out the assessment:
- Security – we need to make sure that windows utilised for ventilation, especially at night, can remain open. This generally affects ground floor and easily accessible bedrooms. When security issues are identified, the assessor needs to assume that these windows won’t be utilized for ventilation, and this often results in failure on free areas. The designer needs then to consider providing security louvres, mitigating risk, and increasing flat roof heights, or switching to dynamic simulation and providing mechanical ventilation.
- Protection from falling – all windows that are identified to have risk of falling, need to either have window sills at 1.1 metres, or guarding installed. In addition, these windows are assumed to be open at 650 mm stroke length, sometimes not providing enough ventilation.
- Noise & pollution – sites where noise and pollution have been identified, need to consider that some windows will not be utilised for ventilation purposes and this has to be reflected in the overheating assessment.
- Windows and shading strategies need to comply with protection from entrapment criteria.
Advantages and disadvantages of Simplified Part O
Choosing the right method is crucial for cost and time savings. The Simplified Method offers cost efficiency but lacks design adjustment beyond glazing reduction and introducing openable areas; security, risk of falling and other areas are looked at too. The dynamic simulation offers much more design flexibility and will be a robust tool for dwellings that have large, glazed façades, but also large volumes achieved by vaulted ceilings. When the dwelling is past planning stage, and the external design cannot change, it also proves useful in reducing solar factors of glazing, specifying mechanical ventilation, or increasing the thermal mass.
It is also recommended that the dynamic method is chosen for dwellings where mechanical ventilation is integral to heat removal, which can’t be modelled in the Simplified Method. The Simplified Method is appropriate for ‘traditional’ dwellings, without overglazed facades, in low-risk locations.
Aspects to be mindful of
Part O compliance can not be looked at in isolation; there are many implications on other Building Regulations that need to be considered, especially:
- Part B (Fire Safety) – escape windows need to have the bottom of the openable area at 1100 mm above the floor, which aligns with 1100 mm for guarding
- Part F (Ventilation)
- Part K (Protection from falling, collision and impact)
- Part L (Conservation of fuel and power) – low G values (solar factors) will work well in dynamic overheating, but will negatively affect SAP calculations and fabric efficiency
- Part M (Access to and use of buildings)
- Part Q (Security)
The assessor should have some knowledge about the interaction of Part O with other Building Regulations, however, it is the client’s responsibility to make sure that all building regulations are aligned.
To summarise, the Simplified Method is not as simple as it sounds. The assessment requires expertise in a lot of areas, where solutions need to be not only aligned with removing excess heat, but also with design expectations, making sure they are usable. If you struggle to establish which method is more suitable for your dwelling, it will be best to contact one of our assessors who can take a quick look at the drawings and identify the areas that might cause some issues; sometimes by just having a chat with the architect we can establish whether the design can change to pass Simplified Method, or if it is better to switch for dynamic simulation.
Left you wanting more? Please contact kamil@ashbyenergy.co.uk or give us a call on 01476 870504 and we will help you in every way possible.
Ashby Energy Assessors Blog and News




