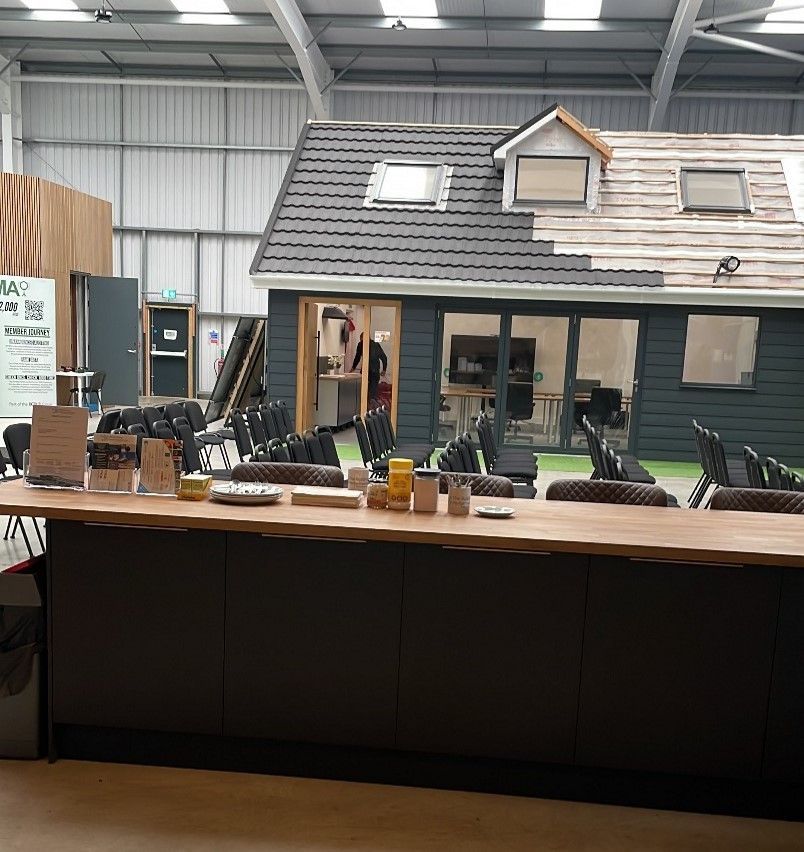Information Required to Produce a SAP for EPC
Kamil Hamela • January 18, 2022
The information needed to produce a SAP and EPC for a New Build development
A Standard Assessment Procedure (SAP) is a government approved method to assess the energy performance of the new dwellings by producing an Energy Performance Certificate (EPC).
Every newly built house requires a SAP.
But what information is required to produce a SAP?
- Floor plans with sections - on design stage, the most important documentation that represents the development and how the insulation will be located. With this information the assessor can establish what are the areas of the heat loss through floor, walls, and roof, as well as lengths of the various junctions of the structures that are required for thermal bridging calculations.
- Specification for the dwelling – an information whether houses will be built as cavity wall, timber frame or differently, with corresponding insulation thicknesses and types. The assessor can then assess them and advise whether the dwelling will achieve compliance or advise on increasing the thermal efficiency of the buildings fabric.
- U values for fenestration – If not specified by the architect, or in case they will need to improve, the assessor will include that in the report. They must be backed up by manufacturer certificates or proved by British Fenestration Rating Council on completion of the project. The assessor will also notify of possible overheating risk and possible remediation to overcome the high temperatures in summer, for example by installation of light-coloured roller blinds.
- Heating, ventilation, and air conditioning – EPC represents the running costs for space heating; therefore, it is one of the most important factors to include for the SAP calculations. Often situation is that the heating system has not been specified to include the exact make and model; however, the assessor can check how would various heating systems behave and specify the efficiencies they will need to achieve, along with heating controls and additional systems reducing carbon emissions – weather compensators or flue gas heat recovery systems.
- When project has been completed, it is important to send any documentation backing up the installed fenestration (u value certificates), heating (picture of the boiler) and water heating (hot water tank plate picture).
- New registered address of the property – the SAP finishes with an energy rating (EPC) which is visible on the governments database. To correspond with reality and prevent unnecessary issues with mail or Council, the address on the EPC must match the new address of the property.
The list above generalises the overall information required to produce a SAP – if you are not sure whether you’ve got everything right, or would like to discuss it, please do not hesitate to contact us for more information!
Ashby Energy Assessors Blog and News

Biodiversity Net Gain (BNG) is an approach designed to leave the natural environment in a better state than before. It requires developers to assess the impact of their projects on local ecosystems and take active steps to ensure that the biodiversity is not only preserved but enhanced. As environmental concerns have gained more attention, BNG has emerged as a vital framework for mitigating the negative effects of development on nature, offering a systematic way to restore and improve ecosystems. This is particularly important in the local context, where urbanization and development often place heavy pressure on biodiversity.

Energy efficiency requirements for new homes and non-domestic buildings are set by Part L (Conservation of Fuel and Power) and Part 6 of the Building Regulations 2010 (“the Building Regulations”). The consultation paves the way for achieving the Future Homes Standard and Future Buildings Standard. It explores technical proposals for changes to the Building Regulations, the associated Approved Document guidance and calculation methods.


