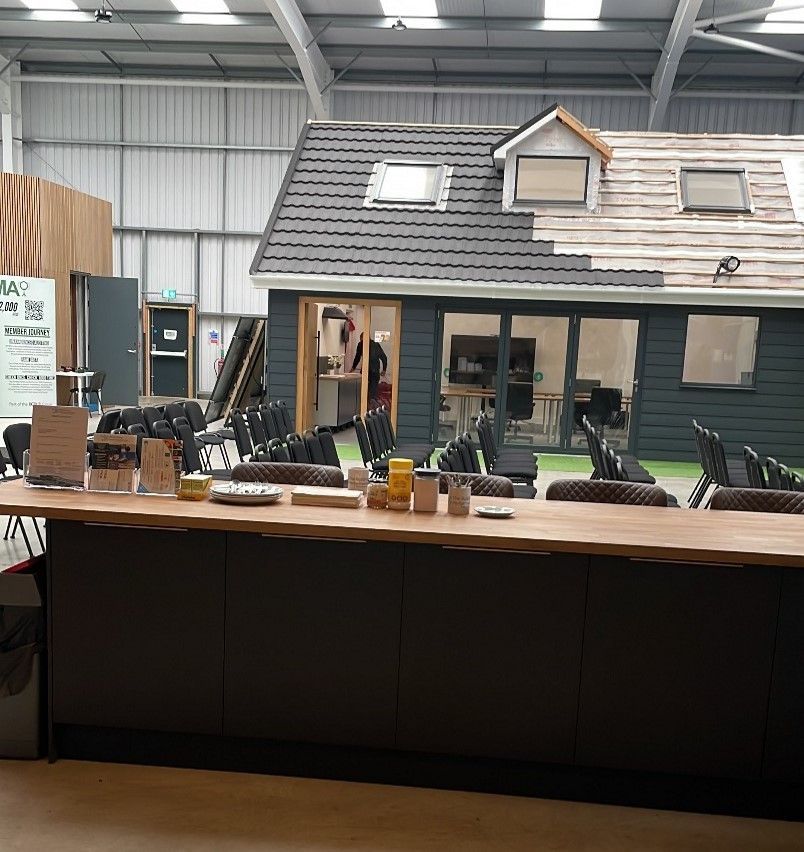Domestic Air Tightness Testing to Newcomers
Domestic Air Tightness Testing to Newcomers

An air test evaluates the air tightness, or air permeability, of a building. The air tightness of a building is critical to the energy efficiency of a building. The greater the permeability of a building, the greater the heat loss potential. A sufficiently airtight building helps keep the energy bills down and therefore reduces CO2 emissions.
This relatively unknown test to those outside of the industry is therefore incredibly important to evaluate future homes from both a financial and environmental perspective.
Air tightness tests were first devised in 2002 and since 2006 they have become a legal requirement under UK building regulations for all newly built buildings. The process of air testing begins with the collection of background data, including the volume and envelope area (total area of the external walls, floors and ceilings) of the building.
Once this data has been collected, an air tester can visit the site to perform an air test. As the purpose of an air tightness test is to measure the uncontrolled ventilation of a building, preparation for the test involves sealing all forms of controlled ventilation (extracts, trickle vents, cooker hoods, etc) and closing any windows or doors. One of the external doors will be sealed with a blower door and a fan.
Background readings are taken for the static pressure, the pressure differential between the outside and inside of the building and the internal and external temperature. The fan is then powered to depressurise the building after which point a minimum of 7 readings are taken across a range of pressures. These readings then determine the air tightness score of the building.
As an air tester in training, I have gained a new understanding and appreciation for how our homes are built and an insight into the complexities of the construction industry. Air tightness tests are just one of the lesser-known processes used to ensure that our homes are built to comply with CO2 carbon emissions targets, to provide good air quality and to run cost efficiently.
Ashby Energy Assessors Blog and News




